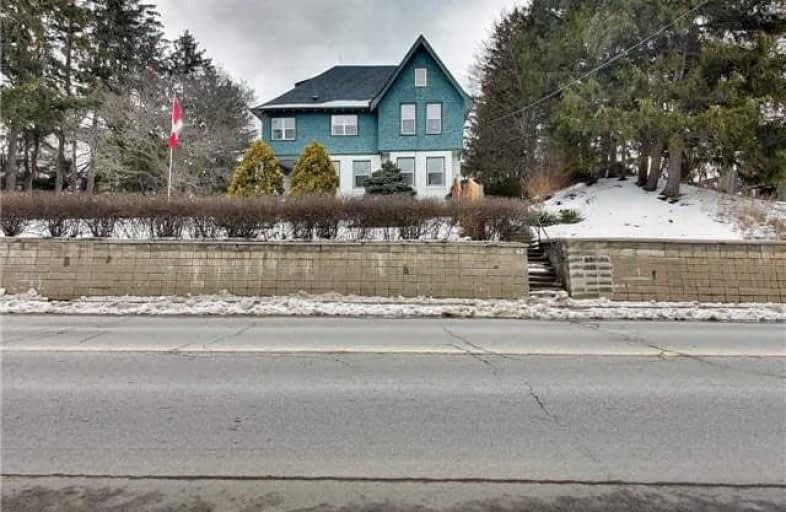Sold on Apr 29, 2018
Note: Property is not currently for sale or for rent.

-
Type: Detached
-
Style: 2 1/2 Storey
-
Lot Size: 108.38 x 106.76 Feet
-
Age: No Data
-
Taxes: $3,690 per year
-
Days on Site: 9 Days
-
Added: Sep 07, 2019 (1 week on market)
-
Updated:
-
Last Checked: 3 months ago
-
MLS®#: X4105804
-
Listed By: Re/max escarpment realty inc., brokerage
A Timeless Beauty Over Looking The Grand River In Caledonia. This Truly Rare Find 2.5 Storey Home Sits On Almost A 0.3 Of An Acre Boasting 3 Plus 1 Bedrooms & Large Principle Rooms - One Will Be Impressed!! This Character Filled Home Offers Extended Floor To Ceiling Height, Tall Baseboards, Original Hardwood Floors, Transom Windows, 2 Decorative Fireplaces, Grand Entry Way Stair Case As Well As A Servers Staircase. Rsa
Extras
The Main Floor Offers A Living Room W/ A Fireplace, A Formal Dining Room, Kitchen, A Main Floor Family Room, A 2Piece Bath & A Laundry Room. The Second Floor Has 3 Spacious Bedrooms As Well As A Beautiful Office W/ Fabulous Windows.
Property Details
Facts for 62 Caithness Street West, Haldimand
Status
Days on Market: 9
Last Status: Sold
Sold Date: Apr 29, 2018
Closed Date: Jul 24, 2018
Expiry Date: Aug 20, 2018
Sold Price: $457,500
Unavailable Date: Apr 29, 2018
Input Date: Apr 24, 2018
Property
Status: Sale
Property Type: Detached
Style: 2 1/2 Storey
Area: Haldimand
Community: Haldimand
Availability Date: 60-90
Inside
Bedrooms: 4
Bathrooms: 2
Kitchens: 1
Rooms: 11
Den/Family Room: Yes
Air Conditioning: Central Air
Fireplace: Yes
Washrooms: 2
Building
Basement: Full
Heat Type: Forced Air
Heat Source: Gas
Exterior: Concrete
Exterior: Wood
Water Supply: Municipal
Special Designation: Unknown
Parking
Driveway: Pvt Double
Garage Spaces: 2
Garage Type: Carport
Covered Parking Spaces: 4
Total Parking Spaces: 6
Fees
Tax Year: 2018
Tax Legal Description: Pt Glasgon Square Pl Asin Hc44587 Haldimand County
Taxes: $3,690
Land
Cross Street: Shetland St To Caith
Municipality District: Haldimand
Fronting On: South
Pool: None
Sewer: Sewers
Lot Depth: 106.76 Feet
Lot Frontage: 108.38 Feet
Lot Irregularities: 119.54 X 107.37 Ft X
Rooms
Room details for 62 Caithness Street West, Haldimand
| Type | Dimensions | Description |
|---|---|---|
| Living Main | 4.24 x 3.81 | |
| Dining Main | 4.50 x 3.12 | |
| Kitchen Main | 3.53 x 3.68 | |
| Family Main | 4.42 x 5.13 | |
| Master 2nd | 4.60 x 5.71 | |
| Br 2nd | 4.39 x 4.14 | |
| Br 2nd | 4.17 x 3.58 | |
| Office 2nd | 2.18 x 4.80 | |
| Br 3rd | 6.10 x 4.80 | |
| Den 3rd | 3.01 x 7.26 |
| XXXXXXXX | XXX XX, XXXX |
XXXX XXX XXXX |
$XXX,XXX |
| XXX XX, XXXX |
XXXXXX XXX XXXX |
$XXX,XXX |
| XXXXXXXX XXXX | XXX XX, XXXX | $457,500 XXX XXXX |
| XXXXXXXX XXXXXX | XXX XX, XXXX | $449,900 XXX XXXX |

St. Patrick's School
Elementary: CatholicOneida Central Public School
Elementary: PublicCaledonia Centennial Public School
Elementary: PublicNotre Dame Catholic Elementary School
Elementary: CatholicMount Hope Public School
Elementary: PublicRiver Heights School
Elementary: PublicHagersville Secondary School
Secondary: PublicCayuga Secondary School
Secondary: PublicMcKinnon Park Secondary School
Secondary: PublicBishop Tonnos Catholic Secondary School
Secondary: CatholicAncaster High School
Secondary: PublicSt. Thomas More Catholic Secondary School
Secondary: Catholic

