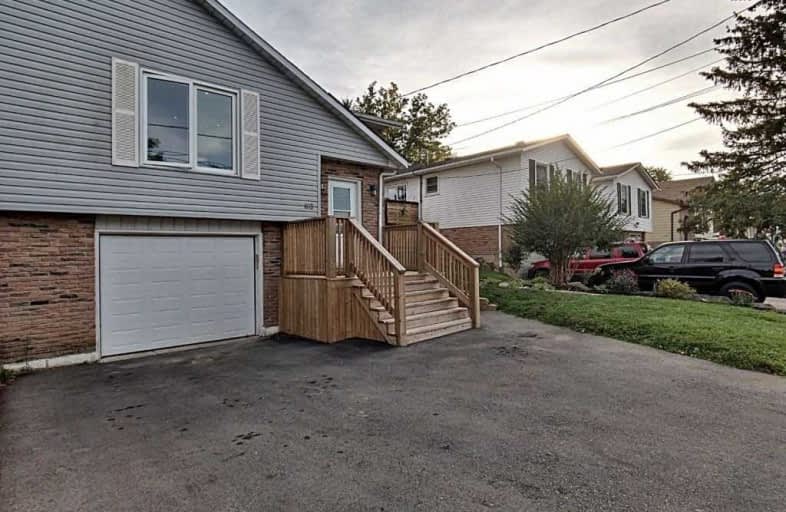Sold on Nov 27, 2019
Note: Property is not currently for sale or for rent.

-
Type: Semi-Detached
-
Style: Bungalow-Raised
-
Size: 1100 sqft
-
Lot Size: 34 x 100 Feet
-
Age: No Data
-
Taxes: $2,772 per year
-
Days on Site: 23 Days
-
Added: Dec 02, 2019 (3 weeks on market)
-
Updated:
-
Last Checked: 3 months ago
-
MLS®#: X4625880
-
Listed By: Purplebricks, brokerage
Lined W/ Parks, Trails & Access To Amenities, You Can Enjoy The Comforts Of This Mature, Yet Growing Neighbourhood. Newly Renovated Kitchen W/ Quartz Counter Top, French Doors In Master Bdrm, Pot Lights Throughout Living & Bathroom Areas & New Deck.? Added Comforts: Including Basement Bedroom, Kitchen, Living Room & Separate Entrance Will Be Welcomed By Visitors.
Property Details
Facts for 68 Burke Drive, Haldimand
Status
Days on Market: 23
Last Status: Sold
Sold Date: Nov 27, 2019
Closed Date: Dec 13, 2019
Expiry Date: Mar 03, 2020
Sold Price: $402,500
Unavailable Date: Nov 27, 2019
Input Date: Nov 04, 2019
Prior LSC: Listing with no contract changes
Property
Status: Sale
Property Type: Semi-Detached
Style: Bungalow-Raised
Size (sq ft): 1100
Area: Haldimand
Community: Haldimand
Availability Date: Flex
Inside
Bedrooms: 3
Bedrooms Plus: 1
Bathrooms: 2
Kitchens: 1
Kitchens Plus: 1
Rooms: 6
Den/Family Room: Yes
Air Conditioning: Central Air
Fireplace: No
Laundry Level: Lower
Central Vacuum: Y
Washrooms: 2
Building
Basement: Finished
Heat Type: Forced Air
Heat Source: Gas
Exterior: Brick
Exterior: Vinyl Siding
Water Supply: Municipal
Special Designation: Unknown
Parking
Driveway: Private
Garage Spaces: 1
Garage Type: Attached
Covered Parking Spaces: 2
Total Parking Spaces: 3
Fees
Tax Year: 2019
Tax Legal Description: Pt Lt 1 Pl 81 Pt 2 18R1048; Haldimand County
Taxes: $2,772
Land
Cross Street: Caithness & Aberdeen
Municipality District: Haldimand
Fronting On: South
Pool: None
Sewer: Sewers
Lot Depth: 100 Feet
Lot Frontage: 34 Feet
Acres: < .50
Rooms
Room details for 68 Burke Drive, Haldimand
| Type | Dimensions | Description |
|---|---|---|
| Master Main | 2.95 x 4.37 | |
| 2nd Br Main | 3.35 x 3.73 | |
| 3rd Br Main | 2.69 x 3.86 | |
| Dining Main | 3.02 x 3.76 | |
| Kitchen Main | 3.61 x 3.94 | |
| Living Main | 3.91 x 4.83 | |
| 4th Br Bsmt | 3.07 x 3.30 | |
| Kitchen Bsmt | 2.16 x 3.86 | |
| Family Bsmt | 3.35 x 7.32 |
| XXXXXXXX | XXX XX, XXXX |
XXXX XXX XXXX |
$XXX,XXX |
| XXX XX, XXXX |
XXXXXX XXX XXXX |
$XXX,XXX |
| XXXXXXXX XXXX | XXX XX, XXXX | $402,500 XXX XXXX |
| XXXXXXXX XXXXXX | XXX XX, XXXX | $410,000 XXX XXXX |

St. Patrick's School
Elementary: CatholicOneida Central Public School
Elementary: PublicCaledonia Centennial Public School
Elementary: PublicNotre Dame Catholic Elementary School
Elementary: CatholicMount Hope Public School
Elementary: PublicRiver Heights School
Elementary: PublicHagersville Secondary School
Secondary: PublicCayuga Secondary School
Secondary: PublicMcKinnon Park Secondary School
Secondary: PublicBishop Tonnos Catholic Secondary School
Secondary: CatholicSt. Jean de Brebeuf Catholic Secondary School
Secondary: CatholicSt. Thomas More Catholic Secondary School
Secondary: Catholic

