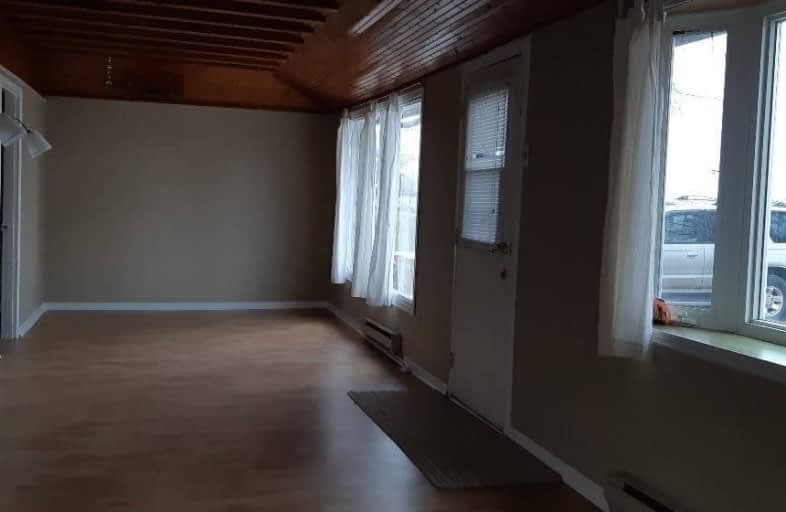Sold on Mar 29, 2019
Note: Property is not currently for sale or for rent.

-
Type: Detached
-
Style: Bungalow
-
Lot Size: 50 x 0 Feet
-
Age: 51-99 years
-
Taxes: $2,080 per year
-
Days on Site: 2 Days
-
Added: Mar 27, 2019 (2 days on market)
-
Updated:
-
Last Checked: 3 months ago
-
MLS®#: X4395695
-
Listed By: Homelife/miracle realty ltd, brokerage
Lake Erie Cottage W/Water Views Directly Across Lakeshore Road. 45 Minutes Commute To Major Centres/Trans/Routes. Lake Facing Windows. 574 Sq Ft (Mpac) Of Living/Dining Area W/Vaulted Ceilings. Laminate Flooring, Sunroom, Walking Bridge To Add. West Yard. 2 Bedrooms, 3 Pc Bath. Kitchen 11'6" Harden Shed. 45 Mins To Hamilton/403. Waterviews. Lake Facing Windows. Sunroom W/O To Yard West Access.
Extras
All Windows Coverings & Hardware, Ceiling Fans, All Elf. Fridge, Stove, Bbq, Lawn Mover Shed.
Property Details
Facts for 693 Lakeshore Road, Haldimand
Status
Days on Market: 2
Last Status: Sold
Sold Date: Mar 29, 2019
Closed Date: Apr 30, 2019
Expiry Date: Mar 25, 2020
Sold Price: $229,999
Unavailable Date: Mar 29, 2019
Input Date: Mar 27, 2019
Property
Status: Sale
Property Type: Detached
Style: Bungalow
Age: 51-99
Area: Haldimand
Community: Haldimand
Availability Date: Tbd
Inside
Bedrooms: 2
Bathrooms: 1
Kitchens: 1
Rooms: 5
Den/Family Room: No
Air Conditioning: None
Fireplace: No
Washrooms: 1
Building
Basement: None
Heat Type: Radiant
Heat Source: Electric
Exterior: Vinyl Siding
Water Supply: Other
Special Designation: Unknown
Parking
Driveway: Private
Garage Type: None
Covered Parking Spaces: 2
Fees
Tax Year: 2018
Tax Legal Description: Pt Lt 8 Con 1 Rainham As In Hc153096; Haldimand **
Taxes: $2,080
Highlights
Feature: Level
Feature: Wooded/Treed
Land
Cross Street: Westmoreland
Municipality District: Haldimand
Fronting On: North
Parcel Number: 382110088
Pool: None
Sewer: Other
Lot Frontage: 50 Feet
Acres: < .50
Rooms
Room details for 693 Lakeshore Road, Haldimand
| Type | Dimensions | Description |
|---|---|---|
| Br Main | 2.26 x 2.26 | |
| 2nd Br Main | 2.26 x 2.90 | |
| Kitchen Main | 2.26 x 2.87 | |
| Bathroom Main | 2.26 x 2.29 | 3 Pc Bath |
| Sunroom Main | 2.77 x 2.29 | |
| Dining Main | 2.95 x 3.28 | Vaulted Ceiling |
| Living Main | 2.95 x 4.95 | Vaulted Ceiling |
| XXXXXXXX | XXX XX, XXXX |
XXXX XXX XXXX |
$XXX,XXX |
| XXX XX, XXXX |
XXXXXX XXX XXXX |
$XXX,XXX | |
| XXXXXXXX | XXX XX, XXXX |
XXXX XXX XXXX |
$XXX,XXX |
| XXX XX, XXXX |
XXXXXX XXX XXXX |
$XXX,XXX |
| XXXXXXXX XXXX | XXX XX, XXXX | $229,999 XXX XXXX |
| XXXXXXXX XXXXXX | XXX XX, XXXX | $229,999 XXX XXXX |
| XXXXXXXX XXXX | XXX XX, XXXX | $210,000 XXX XXXX |
| XXXXXXXX XXXXXX | XXX XX, XXXX | $219,900 XXX XXXX |

St. Stephen's School
Elementary: CatholicSeneca Central Public School
Elementary: PublicRainham Central School
Elementary: PublicOneida Central Public School
Elementary: PublicJ L Mitchener Public School
Elementary: PublicHagersville Elementary School
Elementary: PublicDunnville Secondary School
Secondary: PublicHagersville Secondary School
Secondary: PublicCayuga Secondary School
Secondary: PublicMcKinnon Park Secondary School
Secondary: PublicSaltfleet High School
Secondary: PublicBishop Ryan Catholic Secondary School
Secondary: Catholic

