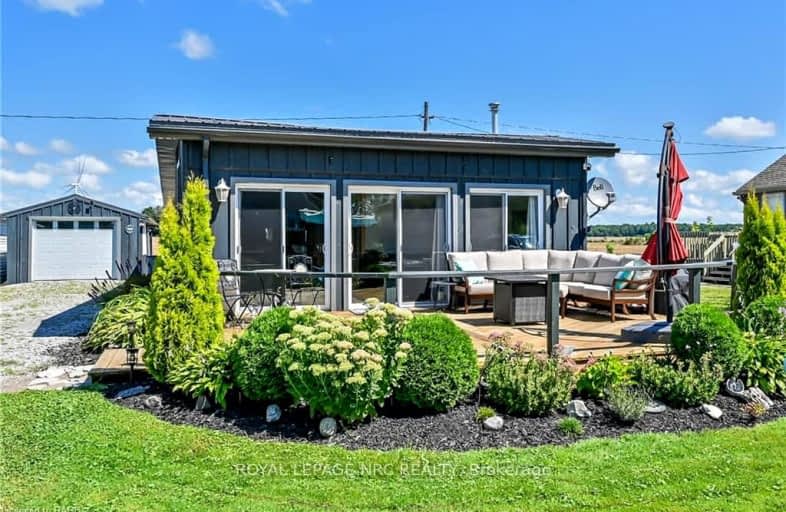Car-Dependent
- Almost all errands require a car.
0
/100
Somewhat Bikeable
- Most errands require a car.
25
/100

St. Stephen's School
Elementary: Catholic
13.59 km
Seneca Central Public School
Elementary: Public
23.84 km
Rainham Central School
Elementary: Public
6.96 km
Oneida Central Public School
Elementary: Public
21.68 km
J L Mitchener Public School
Elementary: Public
13.13 km
Hagersville Elementary School
Elementary: Public
21.37 km
Dunnville Secondary School
Secondary: Public
20.71 km
Hagersville Secondary School
Secondary: Public
21.11 km
Cayuga Secondary School
Secondary: Public
15.18 km
McKinnon Park Secondary School
Secondary: Public
27.51 km
Saltfleet High School
Secondary: Public
40.23 km
Bishop Ryan Catholic Secondary School
Secondary: Catholic
39.66 km
-
Selkirk Provincial Park
151 Wheeler Rd, Selkirk ON N0A 1P0 6.09km -
Selkirk Provincial Park
151 Wheeleras Sideroad, Selkirk ON 6.27km -
Lower Fort Garry National Historic Site of Canada
Selkirk ON N0A 1P0 7.87km
-
CIBC
4 Main St E, Selkirk ON N0A 1P0 6.05km -
RBC Royal Bank
8 Erie Ave N (at Dufferin St), Fisherville ON N0A 1G0 7.25km -
Firstontario Credit Union
5 Talbot Cayuga E, Cayuga ON N0A 1E0 13.8km




