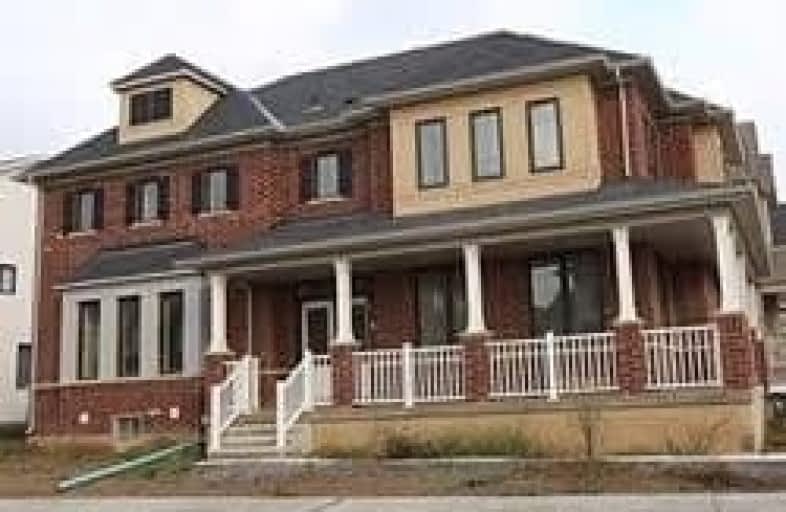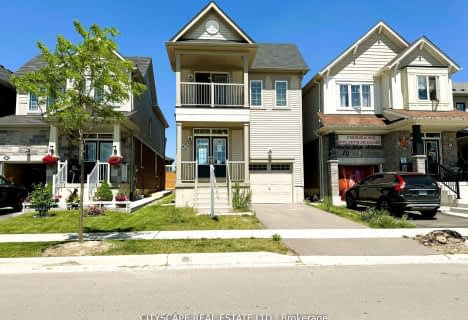Sold on Jan 29, 2019
Note: Property is not currently for sale or for rent.

-
Type: Detached
-
Style: 2-Storey
-
Size: 2000 sqft
-
Lot Size: 45.44 x 92.06 Feet
-
Age: New
-
Taxes: $2,852 per year
-
Days on Site: 8 Days
-
Added: Jan 21, 2019 (1 week on market)
-
Updated:
-
Last Checked: 3 months ago
-
MLS®#: X4341826
-
Listed By: Right at home realty inc., brokerage
The Caspian Corner Home Offers All Brick Exterior, Lrg Wrap Around Corner Porch With White Railing & Double Garage. Flooded With Natural Lighting ,9 Feet Ceiling, 6 Inches Wide Engineered Hardwood Flooring On Main Floor Upgraded Windows, Smooth Ceiling,6 1/2" Baseboards, Thick Door Casing, Quartz Counter Top,9' Dbl Sink, 8 Pot Lights, Cabinet Door Handles,Oak Staircase With Metal Pickets,Powder Room With Hung Vanity
Extras
Samsung S.S Fridge, Dishwasher And Flattop Range
Property Details
Facts for 70 Fleming Crescent, Haldimand
Status
Days on Market: 8
Last Status: Sold
Sold Date: Jan 29, 2019
Closed Date: Feb 21, 2019
Expiry Date: Apr 21, 2019
Sold Price: $590,000
Unavailable Date: Jan 29, 2019
Input Date: Jan 21, 2019
Property
Status: Sale
Property Type: Detached
Style: 2-Storey
Size (sq ft): 2000
Age: New
Area: Haldimand
Community: Haldimand
Availability Date: 30 Days
Inside
Bedrooms: 4
Bathrooms: 3
Kitchens: 1
Rooms: 9
Den/Family Room: Yes
Air Conditioning: Central Air
Fireplace: No
Laundry Level: Upper
Washrooms: 3
Building
Basement: Unfinished
Heat Type: Forced Air
Heat Source: Gas
Exterior: Brick
UFFI: No
Water Supply: Municipal
Special Designation: Other
Parking
Driveway: Private
Garage Spaces: 2
Garage Type: Detached
Covered Parking Spaces: 2
Fees
Tax Year: 2019
Tax Legal Description: Lot 4 Plan 18M51
Taxes: $2,852
Highlights
Feature: Lake/Pond/Ri
Feature: Park
Land
Cross Street: Mcclung Rd/Arnold Ma
Municipality District: Haldimand
Fronting On: East
Pool: None
Sewer: Sewers
Lot Depth: 92.06 Feet
Lot Frontage: 45.44 Feet
Lot Irregularities: Please Call L/A For S
Waterfront: None
Rooms
Room details for 70 Fleming Crescent, Haldimand
| Type | Dimensions | Description |
|---|---|---|
| Family Ground | 4.70 x 5.70 | Hardwood Floor, Large Window, Open Concept |
| Living Ground | 2.77 x 4.88 | Hardwood Floor, Large Window, O/Looks Frontyard |
| Breakfast Ground | 3.35 x 3.78 | Pot Lights, Granite Counter, Breakfast Bar |
| Kitchen Ground | 2.20 x 3.78 | Tile Floor, Backsplash, O/Looks Family |
| Master 2nd | 4.20 x 4.88 | Broadloom, 5 Pc Ensuite, W/I Closet |
| 2nd Br 2nd | 3.48 x 3.96 | Broadloom, Large Window, Double Closet |
| 3rd Br 2nd | 3.40 x 4.30 | Broadloom, Large Window, Double Closet |
| 4th Br 2nd | 3.58 x 3.89 | Broadloom, Large Window, Double Closet |
| XXXXXXXX | XXX XX, XXXX |
XXXX XXX XXXX |
$XXX,XXX |
| XXX XX, XXXX |
XXXXXX XXX XXXX |
$XXX,XXX | |
| XXXXXXXX | XXX XX, XXXX |
XXXXXXXX XXX XXXX |
|
| XXX XX, XXXX |
XXXXXX XXX XXXX |
$XXX,XXX |
| XXXXXXXX XXXX | XXX XX, XXXX | $590,000 XXX XXXX |
| XXXXXXXX XXXXXX | XXX XX, XXXX | $599,900 XXX XXXX |
| XXXXXXXX XXXXXXXX | XXX XX, XXXX | XXX XXXX |
| XXXXXXXX XXXXXX | XXX XX, XXXX | $639,900 XXX XXXX |

St. Patrick's School
Elementary: CatholicOneida Central Public School
Elementary: PublicCaledonia Centennial Public School
Elementary: PublicNotre Dame Catholic Elementary School
Elementary: CatholicMount Hope Public School
Elementary: PublicRiver Heights School
Elementary: PublicHagersville Secondary School
Secondary: PublicCayuga Secondary School
Secondary: PublicMcKinnon Park Secondary School
Secondary: PublicBishop Tonnos Catholic Secondary School
Secondary: CatholicSt. Jean de Brebeuf Catholic Secondary School
Secondary: CatholicSt. Thomas More Catholic Secondary School
Secondary: Catholic- 3 bath
- 4 bed
- 1500 sqft
72 MacLachlan Avenue, Haldimand, Ontario • N3W 0C8 • Haldimand



