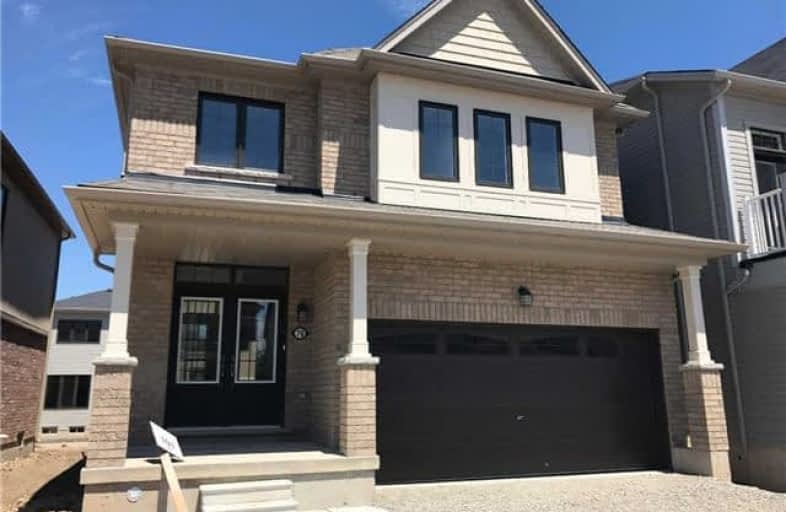Sold on May 31, 2018
Note: Property is not currently for sale or for rent.

-
Type: Detached
-
Style: 2-Storey
-
Size: 2000 sqft
-
Lot Size: 35.43 x 92 Feet
-
Age: New
-
Days on Site: 16 Days
-
Added: Sep 07, 2019 (2 weeks on market)
-
Updated:
-
Last Checked: 3 months ago
-
MLS®#: X4129226
-
Listed By: World class realty point, brokerage
Gorgeous Luxury 34' Wide, 2126 Sq Ft ( Essex Model C Brick Elevation) Detached House In Caledonia With 9' Main Floor Ceiling, Double Car Garage, Double Door Entry, Fabulous And Practical Layout With Lot Of Sunshine, Brightness And Lot Of Upgrades. 2nd Floor Laundry. Media Area (Planning Centre) At Main Floor. Minutes To Highway
Extras
Ss Appliances (Fridge, Stove, Dishwasher, Microwave), Washer & Dryer. Existing Lights & Fixtures. Hwy 403, Hwy 6 South, Left On 66 (Haldimand), Right On Mcclung Rd, Right On Arnold Marshal Blvd, Left On Michael John Ave, Right On Larry Cres
Property Details
Facts for 70 Larry Crescent, Haldimand
Status
Days on Market: 16
Last Status: Sold
Sold Date: May 31, 2018
Closed Date: Jun 26, 2018
Expiry Date: Nov 15, 2018
Sold Price: $548,000
Unavailable Date: May 31, 2018
Input Date: May 15, 2018
Property
Status: Sale
Property Type: Detached
Style: 2-Storey
Size (sq ft): 2000
Age: New
Area: Haldimand
Community: Haldimand
Availability Date: End Of July
Inside
Bedrooms: 4
Bathrooms: 3
Kitchens: 1
Rooms: 8
Den/Family Room: Yes
Air Conditioning: Central Air
Fireplace: No
Washrooms: 3
Building
Basement: Full
Heat Type: Forced Air
Heat Source: Gas
Exterior: Brick
Water Supply: Municipal
Special Designation: Unknown
Parking
Driveway: Private
Garage Spaces: 2
Garage Type: Built-In
Covered Parking Spaces: 2
Total Parking Spaces: 4
Fees
Tax Year: 2018
Tax Legal Description: Plan 18M49 Lot 101
Land
Cross Street: Mcclung Rd & Arnold
Municipality District: Haldimand
Fronting On: North
Pool: None
Sewer: Sewers
Lot Depth: 92 Feet
Lot Frontage: 35.43 Feet
Rooms
Room details for 70 Larry Crescent, Haldimand
| Type | Dimensions | Description |
|---|---|---|
| Family Main | 6.41 x 4.27 | Broadloom, Open Concept, Large Window |
| Kitchen Main | 2.95 x 3.97 | Ceramic Floor, W/O To Yard, Combined W/Kitchen |
| Breakfast Main | 3.49 x 3.79 | Ceramic Floor, Window |
| Master 2nd | 4.27 x 4.76 | Broadloom, W/I Closet, 4 Pc Ensuite |
| 2nd Br 2nd | 3.36 x 3.18 | Broadloom, Window, Closet |
| 3rd Br 2nd | 3.54 x 3.18 | Broadloom, Window, Closet |
| 4th Br 2nd | 3.05 x 3.36 | Broadloom, Window, Closet |
| Media/Ent Main | 1.99 x 1.66 | Ceramic Floor, Window |
| XXXXXXXX | XXX XX, XXXX |
XXXX XXX XXXX |
$XXX,XXX |
| XXX XX, XXXX |
XXXXXX XXX XXXX |
$XXX,XXX | |
| XXXXXXXX | XXX XX, XXXX |
XXXXXXX XXX XXXX |
|
| XXX XX, XXXX |
XXXXXX XXX XXXX |
$XXX,XXX | |
| XXXXXXXX | XXX XX, XXXX |
XXXXXXX XXX XXXX |
|
| XXX XX, XXXX |
XXXXXX XXX XXXX |
$XXX,XXX | |
| XXXXXXXX | XXX XX, XXXX |
XXXX XXX XXXX |
$XXX,XXX |
| XXX XX, XXXX |
XXXXXX XXX XXXX |
$XXX,XXX | |
| XXXXXXXX | XXX XX, XXXX |
XXXXXXX XXX XXXX |
|
| XXX XX, XXXX |
XXXXXX XXX XXXX |
$X,XXX |
| XXXXXXXX XXXX | XXX XX, XXXX | $548,000 XXX XXXX |
| XXXXXXXX XXXXXX | XXX XX, XXXX | $549,900 XXX XXXX |
| XXXXXXXX XXXXXXX | XXX XX, XXXX | XXX XXXX |
| XXXXXXXX XXXXXX | XXX XX, XXXX | $539,900 XXX XXXX |
| XXXXXXXX XXXXXXX | XXX XX, XXXX | XXX XXXX |
| XXXXXXXX XXXXXX | XXX XX, XXXX | $559,900 XXX XXXX |
| XXXXXXXX XXXX | XXX XX, XXXX | $535,000 XXX XXXX |
| XXXXXXXX XXXXXX | XXX XX, XXXX | $559,900 XXX XXXX |
| XXXXXXXX XXXXXXX | XXX XX, XXXX | XXX XXXX |
| XXXXXXXX XXXXXX | XXX XX, XXXX | $1,850 XXX XXXX |

St. Patrick's School
Elementary: CatholicOneida Central Public School
Elementary: PublicCaledonia Centennial Public School
Elementary: PublicNotre Dame Catholic Elementary School
Elementary: CatholicMount Hope Public School
Elementary: PublicRiver Heights School
Elementary: PublicHagersville Secondary School
Secondary: PublicCayuga Secondary School
Secondary: PublicMcKinnon Park Secondary School
Secondary: PublicBishop Tonnos Catholic Secondary School
Secondary: CatholicSt. Jean de Brebeuf Catholic Secondary School
Secondary: CatholicSt. Thomas More Catholic Secondary School
Secondary: Catholic

