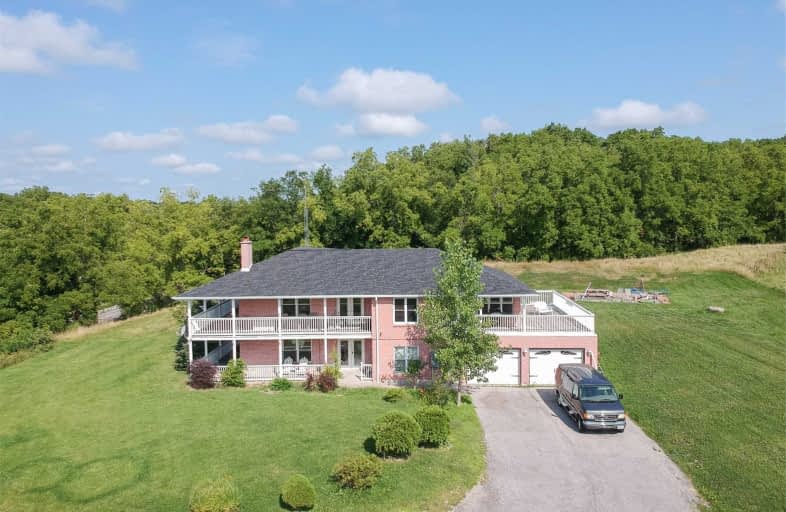
St. Stephen's School
Elementary: Catholic
3.29 km
Seneca Central Public School
Elementary: Public
12.75 km
Rainham Central School
Elementary: Public
6.45 km
Oneida Central Public School
Elementary: Public
8.81 km
J L Mitchener Public School
Elementary: Public
3.63 km
Notre Dame Catholic Elementary School
Elementary: Catholic
14.53 km
Hagersville Secondary School
Secondary: Public
12.21 km
Cayuga Secondary School
Secondary: Public
3.69 km
McKinnon Park Secondary School
Secondary: Public
14.43 km
Saltfleet High School
Secondary: Public
28.65 km
St. Jean de Brebeuf Catholic Secondary School
Secondary: Catholic
29.14 km
Bishop Ryan Catholic Secondary School
Secondary: Catholic
27.58 km


