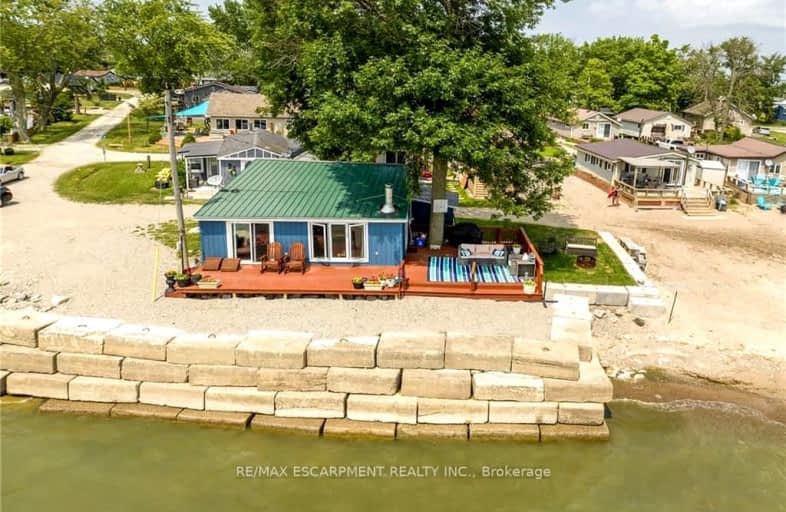Car-Dependent
- Almost all errands require a car.
0
/100
Somewhat Bikeable
- Most errands require a car.
25
/100

St. Stephen's School
Elementary: Catholic
13.85 km
Grandview Central Public School
Elementary: Public
19.44 km
Seneca Central Public School
Elementary: Public
23.92 km
Rainham Central School
Elementary: Public
7.64 km
Oneida Central Public School
Elementary: Public
22.26 km
J L Mitchener Public School
Elementary: Public
13.35 km
Dunnville Secondary School
Secondary: Public
19.89 km
Hagersville Secondary School
Secondary: Public
22.00 km
Cayuga Secondary School
Secondary: Public
15.45 km
McKinnon Park Secondary School
Secondary: Public
28.02 km
Saltfleet High School
Secondary: Public
40.29 km
Bishop Ryan Catholic Secondary School
Secondary: Catholic
39.80 km


