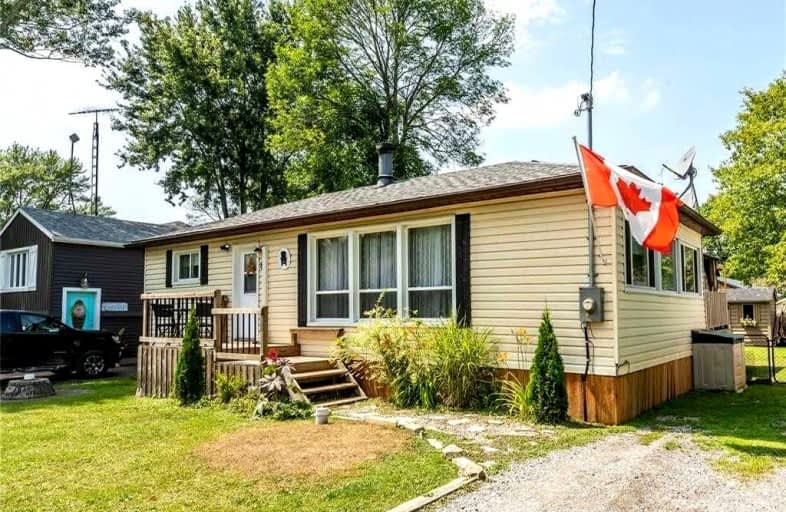Sold on Aug 08, 2022
Note: Property is not currently for sale or for rent.

-
Type: Detached
-
Style: Bungalow
-
Size: 700 sqft
-
Lot Size: 50 x 100 Feet
-
Age: 51-99 years
-
Taxes: $1,395 per year
-
Days on Site: 12 Days
-
Added: Jul 27, 2022 (1 week on market)
-
Updated:
-
Last Checked: 2 months ago
-
MLS®#: X5711992
-
Listed By: Re/max escarpment realty inc., brokerage
Beautiful Renovated Winterized Cottage Situated On 50X100 Lot In Featherstone Point (Owned Land) - 45 Min/Hamilton - Near Area Beaches. Ftrs Nautically Inspired Living/Dining Room, Well Designed Kitchen Sporting Newer Countertops & All Appliances, Stylish 3Pc Bath W/Laundry Hook-Up, 2 Roomy Bedrooms & Gorgeous Sunroom Offering Wall To Wall Windows + Walk-Out To 532Sf Tiered Rear Deck. Incs Rigid Gazebo, Hot Tub W/Stone Walk-Way To Fire-Pit- Perfect Venue To Relax Or Entertain! Extras-Mini-Split Heat/Cool Unit'21, 100 Amp Hydro/Upgraded Electrical'21, New Windows/Doors/Shingles Since'12, Insulated Floors, Heat Traced Water Lines, 2000G Cistern, 2000G Holding Tank & "Grand River" Shed. Value Enhancer - Currently Used As An Air Bnb W/Net Income Of $19,151.00 For 2022 Season (April-October).
Property Details
Facts for 8 Turner Drive, Haldimand
Status
Days on Market: 12
Last Status: Sold
Sold Date: Aug 08, 2022
Closed Date: Sep 08, 2022
Expiry Date: Oct 28, 2022
Sold Price: $490,000
Unavailable Date: Aug 08, 2022
Input Date: Jul 27, 2022
Property
Status: Sale
Property Type: Detached
Style: Bungalow
Size (sq ft): 700
Age: 51-99
Area: Haldimand
Community: Haldimand
Availability Date: Flexible
Inside
Bedrooms: 2
Bathrooms: 1
Kitchens: 1
Rooms: 4
Den/Family Room: No
Air Conditioning: Other
Fireplace: Yes
Washrooms: 1
Building
Basement: None
Heat Type: Baseboard
Heat Source: Electric
Exterior: Vinyl Siding
Water Supply Type: Cistern
Water Supply: Other
Special Designation: Other
Parking
Driveway: Private
Garage Type: None
Covered Parking Spaces: 2
Total Parking Spaces: 2
Fees
Tax Year: 2021
Tax Legal Description: Lt 37 Pl 7267; Haldimand County
Taxes: $1,395
Highlights
Feature: Beach
Feature: Clear View
Feature: Lake Backlot
Feature: Level
Feature: Marina
Feature: Park
Land
Cross Street: Poplar Dr
Municipality District: Haldimand
Fronting On: North
Parcel Number: 382110496
Pool: None
Sewer: Tank
Lot Depth: 100 Feet
Lot Frontage: 50 Feet
Acres: < .50
Rooms
Room details for 8 Turner Drive, Haldimand
| Type | Dimensions | Description |
|---|---|---|
| Br Main | 2.44 x 3.28 | |
| Br Main | 3.35 x 3.28 | |
| Bathroom Main | 2.67 x 1.83 | 3 Pc Bath |
| Living Main | 3.05 x 6.15 | |
| Kitchen Main | 2.77 x 2.84 | |
| Sunroom Main | 5.84 x 2.34 |
| XXXXXXXX | XXX XX, XXXX |
XXXX XXX XXXX |
$XXX,XXX |
| XXX XX, XXXX |
XXXXXX XXX XXXX |
$XXX,XXX | |
| XXXXXXXX | XXX XX, XXXX |
XXXXXXX XXX XXXX |
|
| XXX XX, XXXX |
XXXXXX XXX XXXX |
$XXX,XXX | |
| XXXXXXXX | XXX XX, XXXX |
XXXXXXX XXX XXXX |
|
| XXX XX, XXXX |
XXXXXX XXX XXXX |
$XXX,XXX |
| XXXXXXXX XXXX | XXX XX, XXXX | $490,000 XXX XXXX |
| XXXXXXXX XXXXXX | XXX XX, XXXX | $489,900 XXX XXXX |
| XXXXXXXX XXXXXXX | XXX XX, XXXX | XXX XXXX |
| XXXXXXXX XXXXXX | XXX XX, XXXX | $499,900 XXX XXXX |
| XXXXXXXX XXXXXXX | XXX XX, XXXX | XXX XXXX |
| XXXXXXXX XXXXXX | XXX XX, XXXX | $429,900 XXX XXXX |

St. Stephen's School
Elementary: CatholicGrandview Central Public School
Elementary: PublicSeneca Central Public School
Elementary: PublicRainham Central School
Elementary: PublicOneida Central Public School
Elementary: PublicJ L Mitchener Public School
Elementary: PublicDunnville Secondary School
Secondary: PublicHagersville Secondary School
Secondary: PublicCayuga Secondary School
Secondary: PublicMcKinnon Park Secondary School
Secondary: PublicSaltfleet High School
Secondary: PublicBishop Ryan Catholic Secondary School
Secondary: Catholic- — bath
- — bed
- — sqft
1407 LAKESHORE Road, Haldimand, Ontario • N0A 1P0 • Nanticoke
- 1 bath
- 3 bed
22 Winger Bay Lane, Haldimand, Ontario • N0A 1P0 • Haldimand




