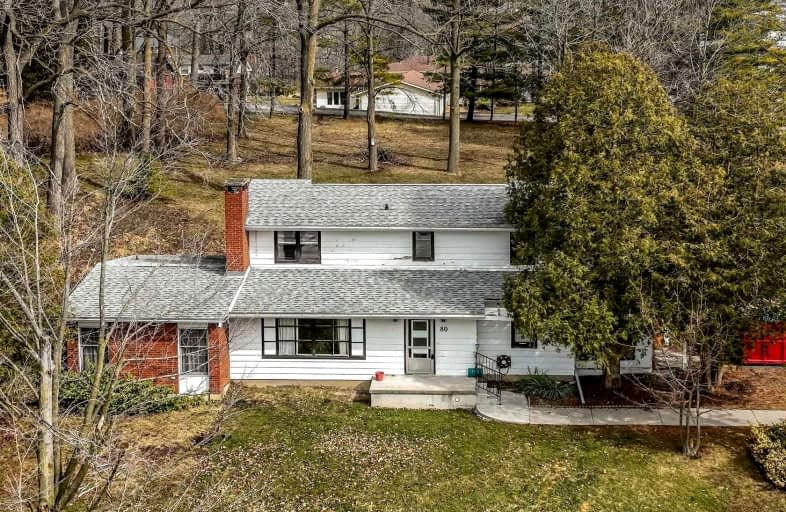Sold on Sep 29, 2022
Note: Property is not currently for sale or for rent.

-
Type: Detached
-
Style: 2-Storey
-
Lot Size: 137.99 x 157.53 Feet
-
Age: No Data
-
Taxes: $2,782 per year
-
Days on Site: 182 Days
-
Added: Mar 31, 2022 (6 months on market)
-
Updated:
-
Last Checked: 3 months ago
-
MLS®#: X5557960
-
Listed By: Re/max escarpment realty inc., brokerage
"Once In A Lifetime" Chance To Own This Rare, Gorgeous 0.50 Acre Corner Parcel (137.99'X157.99'). The Majority Of Value Is In This Spectacular Water-View Lot - The "Perfect Demolish / Rebuilt Scenario". Unlimited Possibilities W/Opportunity To Purchase Adjacent North Lot (See Mls #h4129424) & Possibly The Neighbouring Westerly Property.
Extras
Rental Items: Hot Water Heater Inclusions: All Attached Window Coverings & Hardware, All Att. Int. & Ext. Light Fixtures, All Bathroom Mirrors, Any & All Miscellaneous Items The Seller Wishes To Leave - All In "As Is" Condition
Property Details
Facts for 80 Caithness Street West, Haldimand
Status
Days on Market: 182
Last Status: Sold
Sold Date: Sep 29, 2022
Closed Date: Oct 11, 2022
Expiry Date: Nov 16, 2022
Sold Price: $700,000
Unavailable Date: Sep 29, 2022
Input Date: Mar 31, 2022
Property
Status: Sale
Property Type: Detached
Style: 2-Storey
Area: Haldimand
Community: Haldimand
Availability Date: Flexible
Inside
Bedrooms: 6
Bathrooms: 3
Kitchens: 1
Rooms: 10
Den/Family Room: Yes
Air Conditioning: Central Air
Fireplace: Yes
Washrooms: 3
Building
Basement: Part Bsmt
Basement 2: Unfinished
Heat Type: Forced Air
Heat Source: Gas
Exterior: Brick
Exterior: Wood
Water Supply: Municipal
Special Designation: Unknown
Parking
Driveway: Pvt Double
Garage Spaces: 1
Garage Type: Attached
Covered Parking Spaces: 2
Total Parking Spaces: 3
Fees
Tax Year: 2021
Tax Legal Description: Pt Glasgow Square Pl Town Of Caledonia As In Hc142
Taxes: $2,782
Land
Cross Street: Shetland
Municipality District: Haldimand
Fronting On: North
Parcel Number: 381590095
Pool: None
Sewer: Sewers
Lot Depth: 157.53 Feet
Lot Frontage: 137.99 Feet
Additional Media
- Virtual Tour: http://www.myvisuallistings.com/cvtnb/323639
Rooms
Room details for 80 Caithness Street West, Haldimand
| Type | Dimensions | Description |
|---|---|---|
| Br Main | 5.08 x 3.05 | |
| Bathroom Main | 1.52 x 1.02 | 2 Pc Ensuite |
| Prim Bdrm Main | 3.68 x 3.66 | |
| Bathroom Main | 1.88 x 3.25 | 4 Pc Ensuite |
| Living Main | 3.40 x 5.66 | |
| Dining Main | 2.57 x 3.05 | |
| Kitchen Main | 2.26 x 4.42 | Eat-In Kitchen |
| Br 2nd | 3.35 x 2.87 | |
| Br 2nd | 3.35 x 3.05 | |
| Bathroom 2nd | 1.70 x 2.36 | 4 Pc Bath |
| Br 2nd | 3.05 x 3.33 | |
| Br 2nd | 3.35 x 3.99 |
| XXXXXXXX | XXX XX, XXXX |
XXXX XXX XXXX |
$XXX,XXX |
| XXX XX, XXXX |
XXXXXX XXX XXXX |
$X,XXX,XXX |
| XXXXXXXX XXXX | XXX XX, XXXX | $700,000 XXX XXXX |
| XXXXXXXX XXXXXX | XXX XX, XXXX | $1,200,000 XXX XXXX |

St. Patrick's School
Elementary: CatholicOneida Central Public School
Elementary: PublicCaledonia Centennial Public School
Elementary: PublicNotre Dame Catholic Elementary School
Elementary: CatholicMount Hope Public School
Elementary: PublicRiver Heights School
Elementary: PublicHagersville Secondary School
Secondary: PublicCayuga Secondary School
Secondary: PublicMcKinnon Park Secondary School
Secondary: PublicBishop Tonnos Catholic Secondary School
Secondary: CatholicAncaster High School
Secondary: PublicSt. Thomas More Catholic Secondary School
Secondary: Catholic

