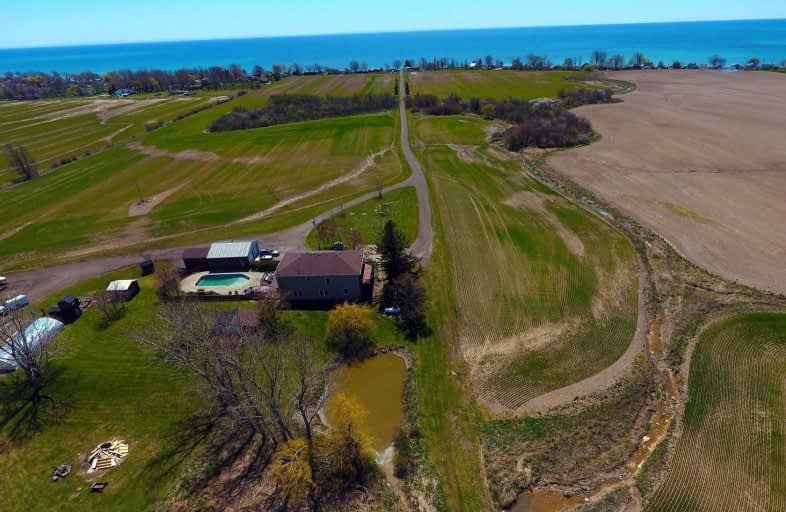Sold on Nov 08, 2020
Note: Property is not currently for sale or for rent.

-
Type: Detached
-
Style: 2-Storey
-
Size: 3500 sqft
-
Lot Size: 228.15 x 0 Feet
-
Age: 16-30 years
-
Taxes: $7,505 per year
-
Days on Site: 48 Days
-
Added: Sep 21, 2020 (1 month on market)
-
Updated:
-
Last Checked: 2 months ago
-
MLS®#: X4922391
-
Listed By: Royal lepage state realty, brokerage
If You Are Looking For A Private, Secluded, 3550 Sq.Ft. Custom Built Home W/Gorgeous Lake Views, Waterfront & Green Space. This Is The Home For You. Approx. 1/2 Km Into A Private Road Access Off Lakeshore Rd A Complete Masterpiece, Extensively Remodelled Throughout W/5+ Bedrooms, 3 Bathrooms, Gourmet Eat- In-Kitchen. Hardwood/Laminate And Ceramic Floors Throughout. Huge Custom Built Deck Overlooks In-Ground Pool. 1.5 Acres Of Green Space With 2 Huge Workshops
Extras
(With Hydro), Pond, And Much More.
Property Details
Facts for 813 Lakeshore Road, Haldimand
Status
Days on Market: 48
Last Status: Sold
Sold Date: Nov 08, 2020
Closed Date: Feb 04, 2021
Expiry Date: Sep 17, 2021
Sold Price: $740,000
Unavailable Date: Nov 08, 2020
Input Date: Sep 21, 2020
Property
Status: Sale
Property Type: Detached
Style: 2-Storey
Size (sq ft): 3500
Age: 16-30
Area: Haldimand
Community: Haldimand
Availability Date: Flexible
Assessment Amount: $654,000
Assessment Year: 2019
Inside
Bedrooms: 5
Bathrooms: 3
Kitchens: 1
Rooms: 10
Den/Family Room: Yes
Air Conditioning: Central Air
Fireplace: Yes
Washrooms: 3
Utilities
Electricity: Yes
Gas: No
Cable: No
Telephone: Yes
Building
Basement: Part Bsmt
Basement 2: Unfinished
Heat Type: Forced Air
Heat Source: Propane
Exterior: Brick
Exterior: Stone
Water Supply Type: Cistern
Water Supply: Other
Special Designation: Unknown
Other Structures: Greenhouse
Other Structures: Workshop
Parking
Driveway: Private
Garage Spaces: 2
Garage Type: Attached
Covered Parking Spaces: 25
Total Parking Spaces: 52
Fees
Tax Year: 2019
Tax Legal Description: Rainham Conc 1 Pt Lot 9 Rp 18R3747 Parts 5
Taxes: $7,505
Highlights
Feature: Beach
Feature: Cul De Sac
Feature: Lake/Pond
Feature: Waterfront
Land
Cross Street: Kohler/Fisherville
Municipality District: Haldimand
Fronting On: North
Parcel Number: 382110375
Pool: Inground
Sewer: Septic
Lot Frontage: 228.15 Feet
Acres: .50-1.99
Zoning: Residential/Agri
Waterfront: Direct
Water Body Name: Erie
Water Body Type: Lake
Access To Property: Private Road
Easements Restrictions: Right Of Way
Water Features: Beachfront
Rural Services: Electrical
Additional Media
- Virtual Tour: http://www.myvisuallistings.com/cvtnb/294612
Rooms
Room details for 813 Lakeshore Road, Haldimand
| Type | Dimensions | Description |
|---|---|---|
| Living Main | 5.18 x 6.96 | Laminate, Fireplace |
| Dining Main | 4.62 x 4.24 | Laminate, W/O To Deck, O/Looks Pool |
| Family Main | 5.18 x 7.01 | Laminate |
| Kitchen Main | 3.35 x 6.40 | Ceramic Floor, B/I Appliances, Open Concept |
| Den Main | 2.74 x 3.05 | Laminate |
| Bathroom Main | - | 3 Pc Bath |
| Master 2nd | 3.05 x 5.79 | Hardwood Floor, 5 Pc Ensuite, Open Concept |
| Br 2nd | 3.66 x 4.57 | Hardwood Floor |
| Br 2nd | 3.61 x 3.66 | Heated Floor |
| Br 2nd | 4.57 x 3.96 | Hardwood Floor |
| Br 2nd | 4.01 x 3.53 | Hardwood Floor |
| Nursery 2nd | 3.96 x 3.56 | Hardwood Floor |
| XXXXXXXX | XXX XX, XXXX |
XXXX XXX XXXX |
$XXX,XXX |
| XXX XX, XXXX |
XXXXXX XXX XXXX |
$XXX,XXX | |
| XXXXXXXX | XXX XX, XXXX |
XXXXXXX XXX XXXX |
|
| XXX XX, XXXX |
XXXXXX XXX XXXX |
$XXX,XXX |
| XXXXXXXX XXXX | XXX XX, XXXX | $740,000 XXX XXXX |
| XXXXXXXX XXXXXX | XXX XX, XXXX | $749,900 XXX XXXX |
| XXXXXXXX XXXXXXX | XXX XX, XXXX | XXX XXXX |
| XXXXXXXX XXXXXX | XXX XX, XXXX | $749,900 XXX XXXX |

St. Stephen's School
Elementary: CatholicSeneca Central Public School
Elementary: PublicRainham Central School
Elementary: PublicOneida Central Public School
Elementary: PublicJ L Mitchener Public School
Elementary: PublicHagersville Elementary School
Elementary: PublicDunnville Secondary School
Secondary: PublicHagersville Secondary School
Secondary: PublicCayuga Secondary School
Secondary: PublicMcKinnon Park Secondary School
Secondary: PublicSaltfleet High School
Secondary: PublicBishop Ryan Catholic Secondary School
Secondary: Catholic

