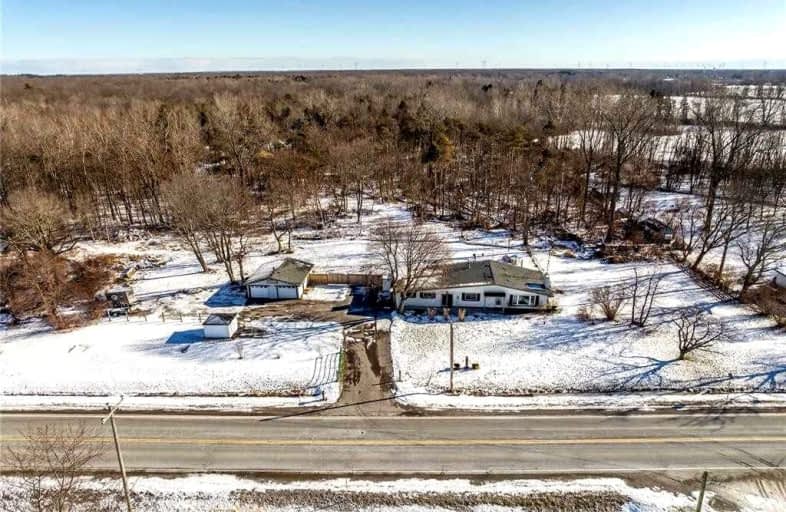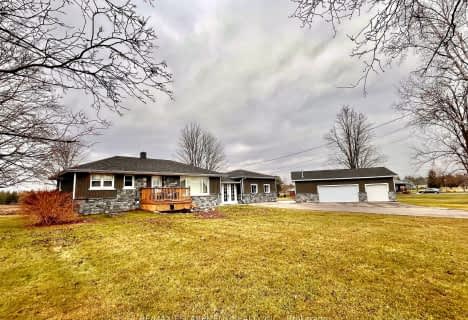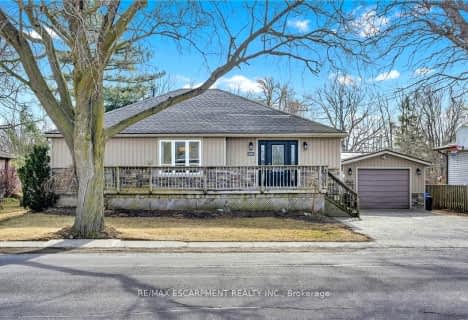Car-Dependent
- Almost all errands require a car.
0
/100
Somewhat Bikeable
- Most errands require a car.
35
/100

Grandview Central Public School
Elementary: Public
3.48 km
Caistor Central Public School
Elementary: Public
17.59 km
Gainsborough Central Public School
Elementary: Public
18.53 km
St. Michael's School
Elementary: Catholic
2.78 km
Fairview Avenue Public School
Elementary: Public
2.79 km
Thompson Creek Elementary School
Elementary: Public
1.68 km
South Lincoln High School
Secondary: Public
21.45 km
Dunnville Secondary School
Secondary: Public
2.27 km
Cayuga Secondary School
Secondary: Public
17.99 km
Grimsby Secondary School
Secondary: Public
31.54 km
Blessed Trinity Catholic Secondary School
Secondary: Catholic
31.69 km
Saltfleet High School
Secondary: Public
31.37 km
-
Centennial Park
98 Robinson Rd (Main St. W.), Dunnville ON N1A 2W1 1.43km -
Lions Park - Dunnville Fair
Dunnville ON 1.95km -
Wingfield Park
Dunnville ON 2.64km
-
TD Bank Financial Group
202 George St, Dunnville ON N1A 2T4 2.06km -
TD Bank Financial Group
163 Lock St E, Dunnville ON N1A 1J6 3.16km -
BMO Bank of Montreal
207 Broad St E, Dunnville ON N1A 1G1 3.16km






