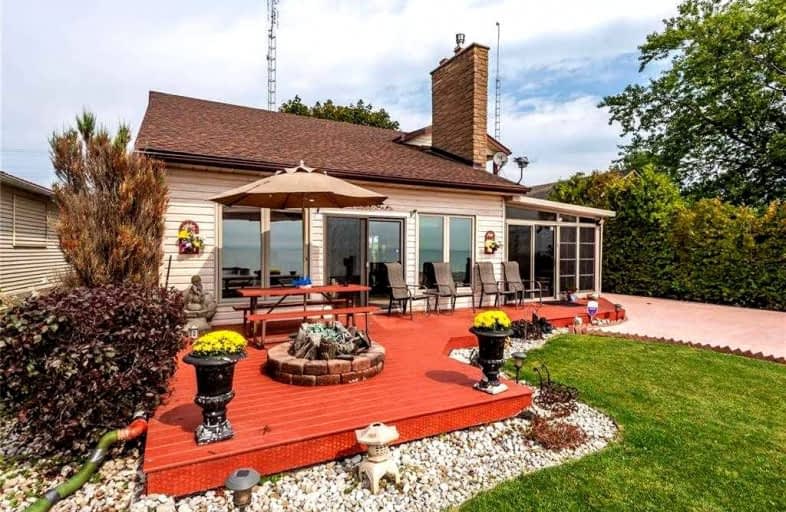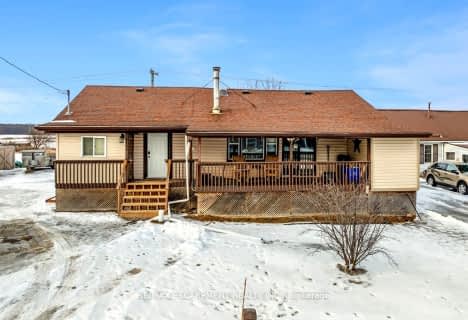
St. Stephen's School
Elementary: Catholic
13.73 km
Seneca Central Public School
Elementary: Public
24.04 km
Rainham Central School
Elementary: Public
6.90 km
Oneida Central Public School
Elementary: Public
21.64 km
J L Mitchener Public School
Elementary: Public
13.29 km
Hagersville Elementary School
Elementary: Public
21.14 km
Dunnville Secondary School
Secondary: Public
21.16 km
Hagersville Secondary School
Secondary: Public
20.89 km
Cayuga Secondary School
Secondary: Public
15.30 km
McKinnon Park Secondary School
Secondary: Public
27.51 km
Saltfleet High School
Secondary: Public
40.43 km
Bishop Ryan Catholic Secondary School
Secondary: Catholic
39.83 km






