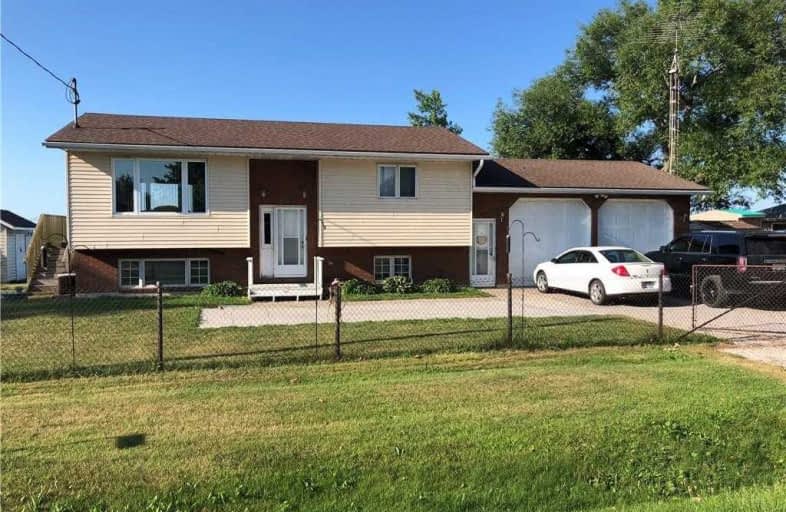Sold on Jul 10, 2019
Note: Property is not currently for sale or for rent.

-
Type: Detached
-
Style: Bungalow-Raised
-
Lot Size: 100 x 142.97 Feet
-
Age: 51-99 years
-
Taxes: $4,571 per year
-
Days on Site: 111 Days
-
Added: Sep 07, 2019 (3 months on market)
-
Updated:
-
Last Checked: 3 months ago
-
MLS®#: X4389719
-
Listed By: Re/max escarpment realty inc., brokerage
Incredible Waterfront Property Boasting 100' Of Shoreline W/Sand Bottom Extending Into L. Erie, Prof.Break-Wall, Boat House+Personal Beach. Offers 1896Sf(Both Lvls P/Mpac)Of Living Area Ftrs Oak Kitchen W/Dinette+Lake Facing Deck Walk-Out, Living Rm, 2 Bedrms, 4Pc Bath, On-Grade Foyer Accessing Lower Lvl Family Rm W/P/G Fp, Above Grade Windows+8.5'Ceilings, Entry To 550Sf Insulated Garage W/2-9'X9' Roll-Up Drs. Continues W/2 Bedrms, 3Pc Bth+Laund/Util Rm.Rsa
Extras
Inclusions:All Window Coverings & Hardware,Ceiling Fans,Bathroom Mirrors,All Attached Light Fixtures, Bi Dishwasher,Range Hood,Fridge,Stove,Washer,Dryer,2 Auto Garage Door Openers & Remotes,Central Vac & Attachments,3 Sheds,Boat Winch As Is
Property Details
Facts for 904 Lakeshore Road, Haldimand
Status
Days on Market: 111
Last Status: Sold
Sold Date: Jul 10, 2019
Closed Date: Aug 02, 2019
Expiry Date: Aug 02, 2019
Sold Price: $505,000
Unavailable Date: Jul 10, 2019
Input Date: Mar 21, 2019
Property
Status: Sale
Property Type: Detached
Style: Bungalow-Raised
Age: 51-99
Area: Haldimand
Community: Haldimand
Availability Date: Flex
Inside
Bedrooms: 4
Bathrooms: 2
Kitchens: 1
Rooms: 4
Den/Family Room: No
Air Conditioning: Central Air
Fireplace: Yes
Washrooms: 2
Building
Basement: Finished
Basement 2: Full
Heat Type: Forced Air
Heat Source: Propane
Exterior: Brick
Exterior: Vinyl Siding
Water Supply: Other
Physically Handicapped-Equipped: N
Special Designation: Other
Other Structures: Garden Shed
Retirement: N
Parking
Driveway: Pvt Double
Garage Spaces: 2
Garage Type: Attached
Covered Parking Spaces: 4
Total Parking Spaces: 6
Fees
Tax Year: 2018
Tax Legal Description: Lt 3-4 Pl 8242; Haldimand County
Taxes: $4,571
Highlights
Feature: Clear View
Feature: Lake Backlot
Feature: Lake/Pond
Feature: Waterfront
Land
Cross Street: Willow St
Municipality District: Haldimand
Fronting On: North
Parcel Number: 382110352
Pool: None
Sewer: Septic
Lot Depth: 142.97 Feet
Lot Frontage: 100 Feet
Waterfront: Direct
Additional Media
- Virtual Tour: http://www.myvisuallistings.com/evtnb/276580
Rooms
Room details for 904 Lakeshore Road, Haldimand
| Type | Dimensions | Description |
|---|---|---|
| Kitchen Main | 2.77 x 5.03 | Eat-In Kitchen |
| Living Main | 4.39 x 5.23 | |
| Master Main | 4.19 x 3.20 | |
| Br Main | 3.89 x 2.77 | |
| Bathroom Main | 2.24 x 2.77 | 4 Pc Bath |
| Foyer Main | 1.98 x 2.44 | |
| Rec Bsmt | 6.78 x 3.66 | |
| Laundry Bsmt | 2.01 x 3.53 | |
| Br Bsmt | 3.43 x 2.51 | |
| Br Bsmt | 3.17 x 2.51 | |
| Bathroom Bsmt | 2.26 x 1.55 | 3 Pc Bath |
| Utility Bsmt | 1.90 x 1.66 |
| XXXXXXXX | XXX XX, XXXX |
XXXX XXX XXXX |
$XXX,XXX |
| XXX XX, XXXX |
XXXXXX XXX XXXX |
$XXX,XXX |
| XXXXXXXX XXXX | XXX XX, XXXX | $505,000 XXX XXXX |
| XXXXXXXX XXXXXX | XXX XX, XXXX | $549,900 XXX XXXX |

St. Stephen's School
Elementary: CatholicSeneca Central Public School
Elementary: PublicRainham Central School
Elementary: PublicOneida Central Public School
Elementary: PublicJ L Mitchener Public School
Elementary: PublicHagersville Elementary School
Elementary: PublicDunnville Secondary School
Secondary: PublicHagersville Secondary School
Secondary: PublicCayuga Secondary School
Secondary: PublicMcKinnon Park Secondary School
Secondary: PublicSaltfleet High School
Secondary: PublicBishop Ryan Catholic Secondary School
Secondary: Catholic

