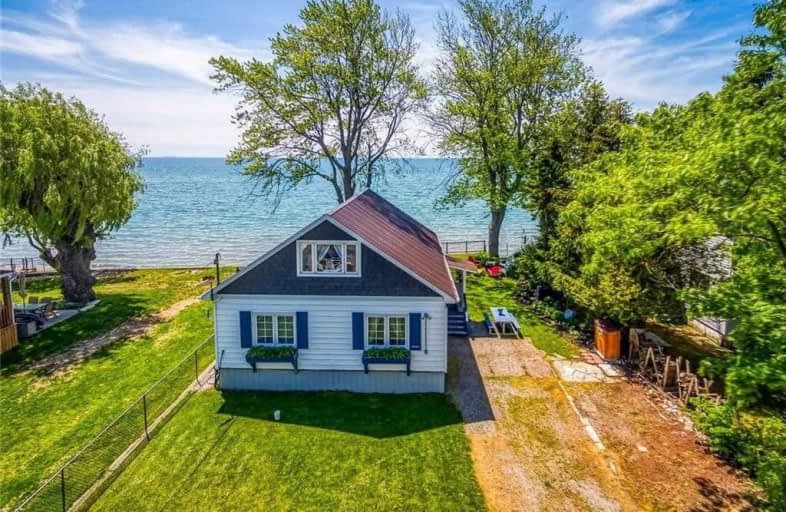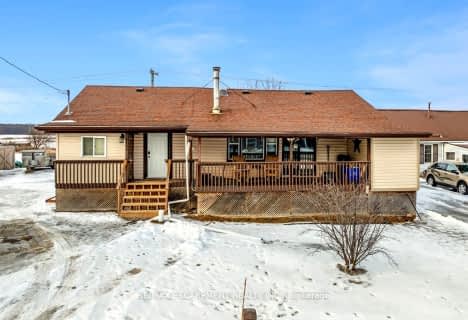
St. Stephen's School
Elementary: Catholic
13.73 km
Grandview Central Public School
Elementary: Public
19.86 km
Seneca Central Public School
Elementary: Public
23.89 km
Rainham Central School
Elementary: Public
7.32 km
Oneida Central Public School
Elementary: Public
21.99 km
J L Mitchener Public School
Elementary: Public
13.25 km
Dunnville Secondary School
Secondary: Public
20.28 km
Hagersville Secondary School
Secondary: Public
21.58 km
Cayuga Secondary School
Secondary: Public
15.33 km
McKinnon Park Secondary School
Secondary: Public
27.79 km
Saltfleet High School
Secondary: Public
40.27 km
Bishop Ryan Catholic Secondary School
Secondary: Catholic
39.74 km








