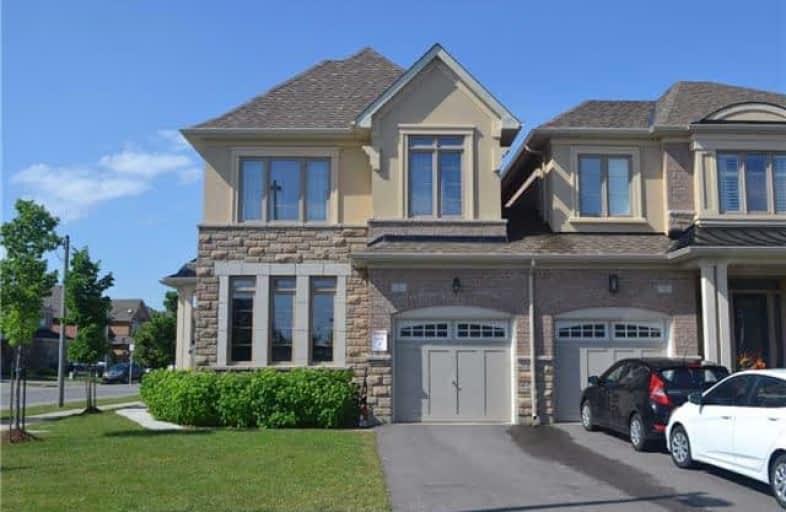Sold on Jul 07, 2017
Note: Property is not currently for sale or for rent.

-
Type: Att/Row/Twnhouse
-
Style: 2-Storey
-
Size: 1500 sqft
-
Lot Size: 31 x 149.1 Feet
-
Age: 0-5 years
-
Taxes: $3,819 per year
-
Days on Site: 18 Days
-
Added: Sep 07, 2019 (2 weeks on market)
-
Updated:
-
Last Checked: 2 months ago
-
MLS®#: W3845841
-
Listed By: Right at home realty inc., brokerage
Spacious End Unit Executive Newer Townhome (1894 Sq Ft) That Is Only Attached By The Garage With 3 Large Bedrooms On A Huge Corner. 9 Ft Ground Level Ceiling, Open Concept Floorplan With Large Kitchen And Breakfast Area, Hardwood Through Main + Upper Hallway, Fully Fenced. Close To Hwy 401 And 407, Golf Course, Premium Outlets, And Schools. Shops Just Across St. It's A Must See!
Extras
Include: S/S Stove, S/S Fridge, S/S B/I Dishwasher, Washer & Dryer, All Elfs And Windows Covering. Water Softner, Gdo & Remote. Hot Water Tank Is Rental.
Property Details
Facts for 1 Diamond Leaf Lane, Halton Hills
Status
Days on Market: 18
Last Status: Sold
Sold Date: Jul 07, 2017
Closed Date: Aug 10, 2017
Expiry Date: Sep 19, 2017
Sold Price: $685,000
Unavailable Date: Jul 07, 2017
Input Date: Jun 19, 2017
Property
Status: Sale
Property Type: Att/Row/Twnhouse
Style: 2-Storey
Size (sq ft): 1500
Age: 0-5
Area: Halton Hills
Community: Georgetown
Availability Date: 60
Inside
Bedrooms: 3
Bathrooms: 3
Kitchens: 1
Rooms: 8
Den/Family Room: Yes
Air Conditioning: Central Air
Fireplace: No
Washrooms: 3
Building
Basement: Full
Basement 2: Unfinished
Heat Type: Forced Air
Heat Source: Gas
Exterior: Brick
Water Supply: Municipal
Special Designation: Unknown
Parking
Driveway: Private
Garage Spaces: 1
Garage Type: Built-In
Covered Parking Spaces: 2
Total Parking Spaces: 3
Fees
Tax Year: 2017
Tax Legal Description: Part Block 1, Plan 20M1124
Taxes: $3,819
Land
Cross Street: Mountainview/Danby
Municipality District: Halton Hills
Fronting On: West
Pool: None
Sewer: Sewers
Lot Depth: 149.1 Feet
Lot Frontage: 31 Feet
Lot Irregularities: Irreg
Acres: < .50
Zoning: Single Family Re
Rooms
Room details for 1 Diamond Leaf Lane, Halton Hills
| Type | Dimensions | Description |
|---|---|---|
| Kitchen Ground | 2.83 x 3.23 | Stainless Steel Appl, B/I Dishwasher, Ceramic Floor |
| Breakfast Ground | 2.83 x 2.93 | Ceramic Floor, W/O To Yard |
| Dining Ground | 3.23 x 5.49 | Hardwood Floor, Combined W/Living, Open Concept |
| Living Ground | 3.23 x 5.49 | Hardwood Floor, Combined W/Dining, Open Concept |
| Family Ground | 3.57 x 4.57 | Hardwood Floor |
| Master 2nd | 3.84 x 5.36 | Broadloom, 5 Pc Ensuite, W/I Closet |
| 2nd Br 2nd | 3.20 x 5.18 | Broadloom, Double Closet |
| 3rd Br 2nd | 2.83 x 4.21 | Broadloom |
| XXXXXXXX | XXX XX, XXXX |
XXXX XXX XXXX |
$XXX,XXX |
| XXX XX, XXXX |
XXXXXX XXX XXXX |
$XXX,XXX |
| XXXXXXXX XXXX | XXX XX, XXXX | $685,000 XXX XXXX |
| XXXXXXXX XXXXXX | XXX XX, XXXX | $679,900 XXX XXXX |

ÉÉC du Sacré-Coeur-Georgetown
Elementary: CatholicGeorge Kennedy Public School
Elementary: PublicSilver Creek Public School
Elementary: PublicEthel Gardiner Public School
Elementary: PublicSt Brigid School
Elementary: CatholicSt Catherine of Alexandria Elementary School
Elementary: CatholicJean Augustine Secondary School
Secondary: PublicGary Allan High School - Halton Hills
Secondary: PublicSt. Roch Catholic Secondary School
Secondary: CatholicChrist the King Catholic Secondary School
Secondary: CatholicGeorgetown District High School
Secondary: PublicSt Edmund Campion Secondary School
Secondary: Catholic

