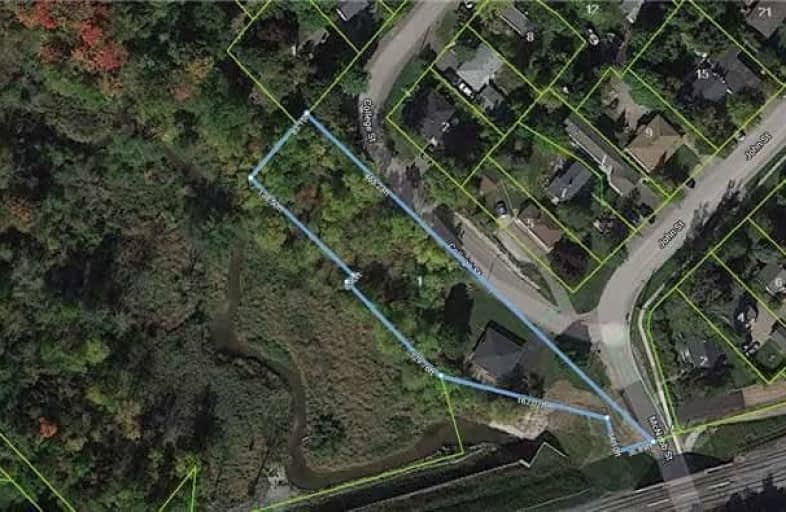Sold on Jul 10, 2018
Note: Property is not currently for sale or for rent.

-
Type: Detached
-
Style: Bungalow
-
Lot Size: 0.75 x 0.75 Acres
-
Age: No Data
-
Taxes: $3,183 per year
-
Days on Site: 34 Days
-
Added: Sep 07, 2019 (1 month on market)
-
Updated:
-
Last Checked: 2 months ago
-
MLS®#: W4152554
-
Listed By: Royal lepage meadowtowne realty, brokerage
Tons Of Curb Appeal On 3/4 Acre In Town! You'll Love The Privacy & Maturity Of The Exceptional Lot W/464' Of Frontage! Walking Distance To Downtown Georgetown, Farmer's Market, Cultural Centre, Fairgrounds & The 'Go'! No Need To Own A Car! Lovingly Cared For By The Same Family. Good Space & Room To Redesign To Your Liking. Walkout Lower Level Ideal For Inlaws. No Close Neighbours! Home Is Being Sold In 'As-Is Condition'. Buyer Must Do Their Own Due Diligence.
Extras
Feels Like Country! Incl: 2 Fridges,Freezer,Washer Dryer,Water Softener,All Light Fixtures & Window Coverings. Hot Water Tank Is A Rental. Exclude Woodwork Over The Bar. Double Wide Driveway. Credit Valley Conservation Authority Regulated.
Property Details
Facts for 1 John Street, Halton Hills
Status
Days on Market: 34
Last Status: Sold
Sold Date: Jul 10, 2018
Closed Date: Sep 12, 2018
Expiry Date: Oct 31, 2018
Sold Price: $460,000
Unavailable Date: Jul 10, 2018
Input Date: Jun 06, 2018
Property
Status: Sale
Property Type: Detached
Style: Bungalow
Area: Halton Hills
Community: Georgetown
Availability Date: Flexible
Inside
Bedrooms: 3
Bathrooms: 1
Kitchens: 1
Rooms: 5
Den/Family Room: No
Air Conditioning: Central Air
Fireplace: No
Washrooms: 1
Building
Basement: Part Fin
Heat Type: Forced Air
Heat Source: Gas
Exterior: Alum Siding
Water Supply: Municipal
Special Designation: Unknown
Other Structures: Garden Shed
Parking
Driveway: Pvt Double
Garage Type: None
Covered Parking Spaces: 4
Total Parking Spaces: 4
Fees
Tax Year: 2017
Tax Legal Description: Lot1,Plan29,N Of John St,N Of Railway, Ptl19,Con9
Taxes: $3,183
Highlights
Feature: Hospital
Feature: Library
Feature: Park
Feature: Public Transit
Feature: Ravine
Feature: Wooded/Treed
Land
Cross Street: Guelph To Mill To Jo
Municipality District: Halton Hills
Fronting On: West
Parcel Number: 250390150
Pool: None
Sewer: Sewers
Lot Depth: 0.75 Acres
Lot Frontage: 0.75 Acres
Lot Irregularities: .75 Acres Private & M
Acres: .50-1.99
Zoning: Res
Additional Media
- Virtual Tour: https://tours.virtualgta.com/1049022?idx=1
Rooms
Room details for 1 John Street, Halton Hills
| Type | Dimensions | Description |
|---|---|---|
| Kitchen Ground | 3.59 x 3.67 | Eat-In Kitchen |
| Living Ground | 4.73 x 5.83 | Picture Window, Broadloom |
| Master Ground | 3.24 x 3.27 | Large Window, Broadloom, B/I Closet |
| Br Ground | 2.81 x 3.40 | Large Window, W/I Closet |
| Br Ground | 2.41 x 3.40 | Large Window, Broadloom, B/I Closet |
| Rec Bsmt | 4.44 x 10.28 | Walk-Out, Above Grade Window |
| Workshop Bsmt | 4.64 x 5.13 |
| XXXXXXXX | XXX XX, XXXX |
XXXX XXX XXXX |
$XXX,XXX |
| XXX XX, XXXX |
XXXXXX XXX XXXX |
$XXX,XXX |
| XXXXXXXX XXXX | XXX XX, XXXX | $460,000 XXX XXXX |
| XXXXXXXX XXXXXX | XXX XX, XXXX | $499,900 XXX XXXX |

Joseph Gibbons Public School
Elementary: PublicHarrison Public School
Elementary: PublicGlen Williams Public School
Elementary: PublicPark Public School
Elementary: PublicStewarttown Middle School
Elementary: PublicHoly Cross Catholic School
Elementary: CatholicJean Augustine Secondary School
Secondary: PublicGary Allan High School - Halton Hills
Secondary: PublicParkholme School
Secondary: PublicChrist the King Catholic Secondary School
Secondary: CatholicGeorgetown District High School
Secondary: PublicSt Edmund Campion Secondary School
Secondary: Catholic

