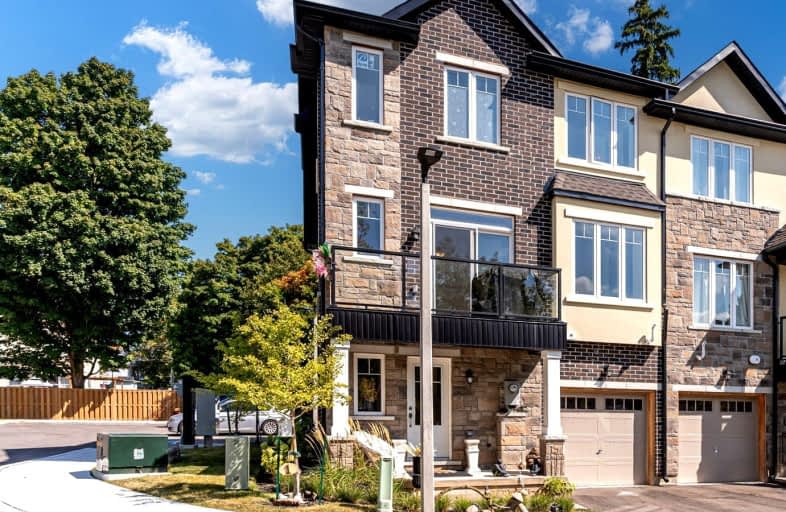Sold on Nov 15, 2024
Note: Property is not currently for sale or for rent.

-
Type: Att/Row/Twnhouse
-
Style: 3-Storey
-
Size: 1500 sqft
-
Lot Size: 14.66 x 70.66 Acres
-
Age: 0-5 years
-
Taxes: $1,516 per year
-
Days on Site: 55 Days
-
Added: Sep 21, 2024 (1 month on market)
-
Updated:
-
Last Checked: 3 months ago
-
MLS®#: W9361846
-
Listed By: Royal lepage certified realty
Welcome to this elegant, well-kept and spacious one-year-new corner townhouse featuring 3 bedrooms and 4 bathrooms. The kitchen boasts elegant quartz countertops, stainless steel appliances, gas stove connection and an island adorned with stylish pendant lights. Wrought iron spindles enhance the staircase, while pot lights brighten the living room. On the second level, you'll find a charming balcony that invites abundant natural light. The primary and secondary bedrooms include ensuites, custom built wardrobes, walk-in closets and large windows. The second bedroom also features a view of the backyard. The ground floor offers a third bedroom with a convenient entrance to the garden along with an additional 3-piece bathroom, ensuring each bedroom has its own washroom for added convenience. With high-quality interiors and a Tarion new home warranty, this house combines comfort with peace of mind. Large windows throughout create a bright and inviting atmosphere. Upgrades include beautiful custom built wardrobes in each bedroom, new kitchen lighting, a dining hutch, new hardware, an undermount single bowl sink, and ample shelving in the garage. Perfectly located within walking distance to the GO Station, grocery stores, and downtown, this home offers modern amenities and stylish finishes.
Extras
Hot water tank is owned, gas stove connection, brand new garage door opener with remote
Property Details
Facts for 1 Lynx Path, Halton Hills
Status
Days on Market: 55
Last Status: Sold
Sold Date: Nov 15, 2024
Closed Date: Feb 28, 2025
Expiry Date: Apr 30, 2025
Sold Price: $810,000
Unavailable Date: Nov 22, 2024
Input Date: Sep 21, 2024
Property
Status: Sale
Property Type: Att/Row/Twnhouse
Style: 3-Storey
Size (sq ft): 1500
Age: 0-5
Area: Halton Hills
Community: Acton
Availability Date: 60/90
Inside
Bedrooms: 3
Bathrooms: 4
Kitchens: 1
Rooms: 6
Den/Family Room: No
Air Conditioning: Central Air
Fireplace: Yes
Laundry Level: Upper
Washrooms: 4
Utilities
Electricity: Available
Gas: Available
Cable: Available
Telephone: Available
Building
Basement: None
Heat Type: Forced Air
Heat Source: Gas
Exterior: Brick Front
Exterior: Stone
Energy Certificate: N
Water Supply: Municipal
Special Designation: Unknown
Parking
Driveway: Private
Garage Spaces: 1
Garage Type: Built-In
Covered Parking Spaces: 1
Total Parking Spaces: 2
Fees
Tax Year: 2024
Tax Legal Description: PART BLOCK 1, PLAN 20M1257, BEING PARTS 15, 16 & 17 ON PLAN 20R2
Taxes: $1,516
Additional Mo Fees: 439.53
Highlights
Feature: Fenced Yard
Feature: Public Transit
Feature: School
Feature: School Bus Route
Feature: Wooded/Treed
Land
Cross Street: Hwy 25 & Church St
Municipality District: Halton Hills
Fronting On: South
Parcel Number: 249960480
Parcel of Tied Land: Y
Pool: None
Sewer: Sewers
Lot Depth: 70.66 Acres
Lot Frontage: 14.66 Acres
Zoning: Residential
Additional Media
- Virtual Tour: https://propertyvision.ca/tour/12614/?unbranded
Rooms
Room details for 1 Lynx Path, Halton Hills
| Type | Dimensions | Description |
|---|---|---|
| Living 2nd | 4.34 x 4.83 | Laminate, Electric Fireplace, W/O To Balcony |
| Dining 2nd | 2.77 x 3.17 | Laminate, Large Window, Pot Lights |
| Kitchen 2nd | 2.34 x 3.17 | Laminate, Stainless Steel Appl, Undermount Sink |
| Prim Bdrm 3rd | 3.38 x 3.91 | Laminate, 3 Pc Ensuite, W/I Closet |
| 2nd Br 3rd | 2.90 x 3.90 | Laminate, 3 Pc Ensuite, W/I Closet |
| 3rd Br Ground | 2.59 x 3.40 |
| XXXXXXXX | XXX XX, XXXX |
XXXXXX XXX XXXX |
$XXX,XXX |
| XXXXXXXX | XXX XX, XXXX |
XXXX XXX XXXX |
$XXX,XXX |
| XXX XX, XXXX |
XXXXXX XXX XXXX |
$XXX,XXX |
| XXXXXXXX XXXXXX | XXX XX, XXXX | $838,500 XXX XXXX |
| XXXXXXXX XXXX | XXX XX, XXXX | $807,500 XXX XXXX |
| XXXXXXXX XXXXXX | XXX XX, XXXX | $839,000 XXX XXXX |
Car-Dependent
- Almost all errands require a car.

École élémentaire publique L'Héritage
Elementary: PublicChar-Lan Intermediate School
Elementary: PublicSt Peter's School
Elementary: CatholicHoly Trinity Catholic Elementary School
Elementary: CatholicÉcole élémentaire catholique de l'Ange-Gardien
Elementary: CatholicWilliamstown Public School
Elementary: PublicÉcole secondaire publique L'Héritage
Secondary: PublicCharlottenburgh and Lancaster District High School
Secondary: PublicSt Lawrence Secondary School
Secondary: PublicÉcole secondaire catholique La Citadelle
Secondary: CatholicHoly Trinity Catholic Secondary School
Secondary: CatholicCornwall Collegiate and Vocational School
Secondary: Public

