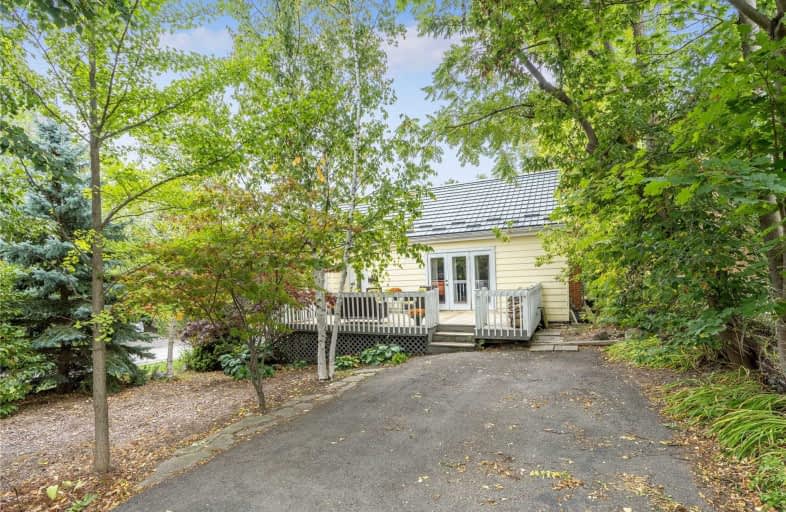Sold on Oct 04, 2019
Note: Property is not currently for sale or for rent.

-
Type: Detached
-
Style: Bungalow
-
Lot Size: 50 x 132 Feet
-
Age: No Data
-
Taxes: $3,135 per year
-
Days on Site: 3 Days
-
Added: Oct 07, 2019 (3 days on market)
-
Updated:
-
Last Checked: 3 months ago
-
MLS®#: W4594053
-
Listed By: Royal lepage meadowtowne realty, brokerage
Wonderful Bungalow On A Private And Oasis Like Property. It's A Hidden Gem In Georgetown. 3 Bedrooms With 2 4Pc Bathrooms. Filled With Sunlight You Can Walk Out From The Living Room To The Huge Front Porch And The Lower Level Walks Out To Grade Level. The Kitchen Renovation Is Amazing And A Lower Level Rec Room Offers A Cozy Sanctuary. Steel Roof, Hardwood Floors, Upgraded Attic Insulation, Wood Burning Fireplace.
Extras
This Is The Perfect Home To Settle Into This Fall. You Can Even Walk To The Train Station!
Property Details
Facts for 1 Ontario Street, Halton Hills
Status
Days on Market: 3
Last Status: Sold
Sold Date: Oct 04, 2019
Closed Date: Jan 06, 2020
Expiry Date: Jan 06, 2020
Sold Price: $645,000
Unavailable Date: Oct 04, 2019
Input Date: Oct 01, 2019
Property
Status: Sale
Property Type: Detached
Style: Bungalow
Area: Halton Hills
Community: Georgetown
Availability Date: 60-90 Days Tbd
Assessment Amount: $390,000
Assessment Year: 2019
Inside
Bedrooms: 3
Bathrooms: 2
Kitchens: 1
Rooms: 6
Den/Family Room: No
Air Conditioning: Central Air
Fireplace: Yes
Washrooms: 2
Building
Basement: Full
Basement 2: Part Fin
Heat Type: Forced Air
Heat Source: Gas
Exterior: Alum Siding
Water Supply: Municipal
Special Designation: Unknown
Parking
Driveway: Private
Garage Type: None
Covered Parking Spaces: 4
Total Parking Spaces: 4
Fees
Tax Year: 2019
Tax Legal Description: Pt Lt 1, Pl 50, As In 747736; Halton Hills
Taxes: $3,135
Highlights
Feature: Sloping
Feature: Wooded/Treed
Land
Cross Street: Ontario St/College S
Municipality District: Halton Hills
Fronting On: South
Parcel Number: 250390147
Pool: None
Sewer: Sewers
Lot Depth: 132 Feet
Lot Frontage: 50 Feet
Acres: < .50
Additional Media
- Virtual Tour: https://halton.virtualgta.com/1441924?idx=1
Rooms
Room details for 1 Ontario Street, Halton Hills
| Type | Dimensions | Description |
|---|---|---|
| Living Main | 4.17 x 6.50 | Combined W/Dining, Hardwood Floor, W/O To Deck |
| Dining Main | 4.17 x 6.50 | Combined W/Living, Fireplace, Hardwood Floor |
| Kitchen Main | 3.43 x 4.06 | Quartz Counter, Modern Kitchen, Custom Backsplash |
| Master Main | 2.69 x 4.09 | Hardwood Floor, Closet |
| Br Main | 2.83 x 3.39 | Hardwood Floor, Closet |
| Br Main | 2.74 x 3.38 | Hardwood Floor, Closet |
| Rec Bsmt | 3.72 x 4.92 | Laminate, Above Grade Window |
| Laundry Bsmt | 3.37 x 3.93 | |
| Mudroom Bsmt | 4.00 x 11.15 | W/O To Garden, Unfinished |
| XXXXXXXX | XXX XX, XXXX |
XXXX XXX XXXX |
$XXX,XXX |
| XXX XX, XXXX |
XXXXXX XXX XXXX |
$XXX,XXX |
| XXXXXXXX XXXX | XXX XX, XXXX | $645,000 XXX XXXX |
| XXXXXXXX XXXXXX | XXX XX, XXXX | $649,900 XXX XXXX |

Joseph Gibbons Public School
Elementary: PublicHarrison Public School
Elementary: PublicGlen Williams Public School
Elementary: PublicPark Public School
Elementary: PublicStewarttown Middle School
Elementary: PublicHoly Cross Catholic School
Elementary: CatholicJean Augustine Secondary School
Secondary: PublicGary Allan High School - Halton Hills
Secondary: PublicParkholme School
Secondary: PublicChrist the King Catholic Secondary School
Secondary: CatholicGeorgetown District High School
Secondary: PublicSt Edmund Campion Secondary School
Secondary: Catholic- 2 bath
- 3 bed
149 Delrex Boulevard, Halton Hills, Ontario • L7G 4E1 • Georgetown



