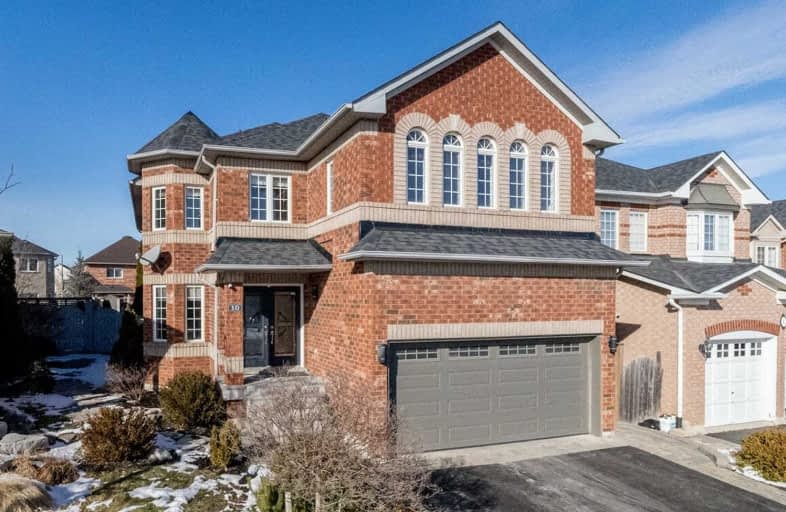Leased on Nov 20, 2024
Note: Property is not currently for sale or for rent.

-
Type: Detached
-
Style: 2-Storey
-
Size: 3000 sqft
-
Lease Term: 1 Year
-
Possession: Flexible
-
All Inclusive: No Data
-
Lot Size: 0 x 0
-
Age: 16-30 years
-
Days on Site: 7 Days
-
Added: Nov 20, 2024 (1 week on market)
-
Updated:
-
Last Checked: 3 months ago
-
MLS®#: W10418600
-
Listed By: Re/max realty specialists inc.
Georgetown South Lifestyle @ Its Finest. Luxurious 5+1 Bedrooms, 5 Baths, Main Floor Office, Fernbrook "Lakemount" 3000 Sqft + Finished basement. Masterpiece. Recessed Living Rm. Formal Dining Rm W/French Doors Leads To Grand Modern Kitchen W/Pendulum & Pot Lights, Granite & Island, O/L Family Size Breakfast Area With B/I Wall Pantry & W/O To Deck, Pergolas & Above Ground Pool On 118.44' Deep Lot. Open concept, Separate Family & Living Room, All S/S Appliances, Hardwood floors, Solar Tube Offers Natural Light Over Staircase, Upgraded ELF's, Finished basement with spacious Rec & Games rooms with Pool table, and 2-pc washroom, & much more....
Extras
All Utilities including HWT Rental To Be Paid By Tenant. Options for lease with or without aboveground pool for flexibility and convenience to suit your need.
Property Details
Facts for 10 Forsyth Crescent, Halton Hills
Status
Days on Market: 7
Last Status: Leased
Sold Date: Nov 18, 2024
Closed Date: Jan 01, 2025
Expiry Date: Jan 31, 2025
Sold Price: $4,750
Unavailable Date: Nov 20, 2024
Input Date: Nov 11, 2024
Prior LSC: Listing with no contract changes
Property
Status: Lease
Property Type: Detached
Style: 2-Storey
Size (sq ft): 3000
Age: 16-30
Area: Halton Hills
Community: Georgetown
Availability Date: Flexible
Inside
Bedrooms: 5
Bathrooms: 5
Kitchens: 1
Rooms: 10
Den/Family Room: Yes
Air Conditioning: Central Air
Fireplace: No
Laundry: Ensuite
Laundry Level: Main
Washrooms: 5
Utilities
Electricity: Available
Gas: Available
Cable: Available
Telephone: Available
Building
Basement: Finished
Heat Type: Forced Air
Heat Source: Gas
Exterior: Brick
Private Entrance: Y
Water Supply: Municipal
Special Designation: Unknown
Parking
Driveway: Private
Parking Included: Yes
Garage Spaces: 2
Garage Type: Attached
Covered Parking Spaces: 2
Total Parking Spaces: 4
Fees
Central A/C Included: Yes
Highlights
Feature: Hospital
Feature: Library
Feature: Park
Feature: Place Of Worship
Feature: Rec Centre
Feature: School
Land
Cross Street: Miller> Eaton> Forsy
Municipality District: Halton Hills
Fronting On: North
Pool: Abv Grnd
Sewer: Sewers
Payment Frequency: Monthly
Rooms
Room details for 10 Forsyth Crescent, Halton Hills
| Type | Dimensions | Description |
|---|---|---|
| Dining Main | 3.91 x 3.31 | Hardwood Floor, Pot Lights, French Doors |
| Kitchen Main | 3.69 x 2.47 | Tile Floor, Modern Kitchen, Stainless Steel Appl |
| Breakfast Main | 4.29 x 2.78 | Tile Floor, Crown Moulding, W/O To Deck |
| Family Main | 6.23 x 3.61 | Hardwood Floor, Pot Lights, Large Window |
| Office Main | 2.96 x 3.02 | Laminate, French Doors |
| Prim Bdrm 2nd | 4.53 x 5.24 | Hardwood Floor, 5 Pc Ensuite, W/I Closet |
| 2nd Br 2nd | 4.56 x 3.62 | Hardwood Floor, Large Window, Large Closet |
| 3rd Br 2nd | 4.00 x 3.00 | Hardwood Floor, 4 Pc Ensuite, Closet |
| 4th Br 2nd | 5.33 x 3.72 | Hardwood Floor, Large Window, Double Closet |
| 5th Br 2nd | 3.65 x 5.07 | Hardwood Floor, 4 Pc Ensuite, W/I Closet |
| Rec Bsmt | 4.56 x 12.49 | Laminate, Pot Lights, Open Concept |
| Living Main | 4.29 x 3.32 | Hardwood Floor, Vaulted Ceiling, Large Window |
| XXXXXXXX | XXX XX, XXXX |
XXXX XXX XXXX |
$X,XXX,XXX |
| XXX XX, XXXX |
XXXXXX XXX XXXX |
$X,XXX,XXX |
| XXXXXXXX XXXX | XXX XX, XXXX | $1,321,100 XXX XXXX |
| XXXXXXXX XXXXXX | XXX XX, XXXX | $1,199,000 XXX XXXX |

ÉÉC du Sacré-Coeur-Georgetown
Elementary: CatholicSt Francis of Assisi Separate School
Elementary: CatholicCentennial Middle School
Elementary: PublicGeorge Kennedy Public School
Elementary: PublicSilver Creek Public School
Elementary: PublicSt Brigid School
Elementary: CatholicJean Augustine Secondary School
Secondary: PublicGary Allan High School - Halton Hills
Secondary: PublicParkholme School
Secondary: PublicChrist the King Catholic Secondary School
Secondary: CatholicGeorgetown District High School
Secondary: PublicSt Edmund Campion Secondary School
Secondary: Catholic