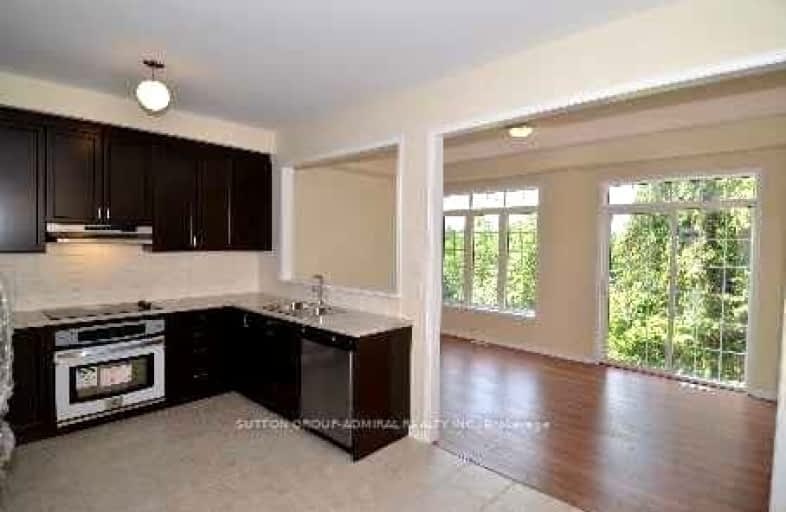Somewhat Walkable
- Some errands can be accomplished on foot.
Somewhat Bikeable
- Most errands require a car.

Joseph Gibbons Public School
Elementary: PublicHarrison Public School
Elementary: PublicGlen Williams Public School
Elementary: PublicPark Public School
Elementary: PublicStewarttown Middle School
Elementary: PublicHoly Cross Catholic School
Elementary: CatholicJean Augustine Secondary School
Secondary: PublicGary Allan High School - Halton Hills
Secondary: PublicActon District High School
Secondary: PublicChrist the King Catholic Secondary School
Secondary: CatholicGeorgetown District High School
Secondary: PublicSt Edmund Campion Secondary School
Secondary: Catholic-
Georgetown Highland Games
Georgetown ON 1.07km -
Cedarvale Park
MAIN St S, Halton Hills 1.34km -
Cedarvale Park
8th Line (Maple), Ontario 1.5km
-
TD Canada Trust ATM
361 Mountainview Rd S, Georgetown ON L7G 5X3 5.22km -
TD Canada Trust ATM
9435 Mississauga Rd, Brampton ON L6X 0Z8 9.72km -
Scotiabank
4519 Dundas St, Brampton ON L6Y 5X6 12.49km


