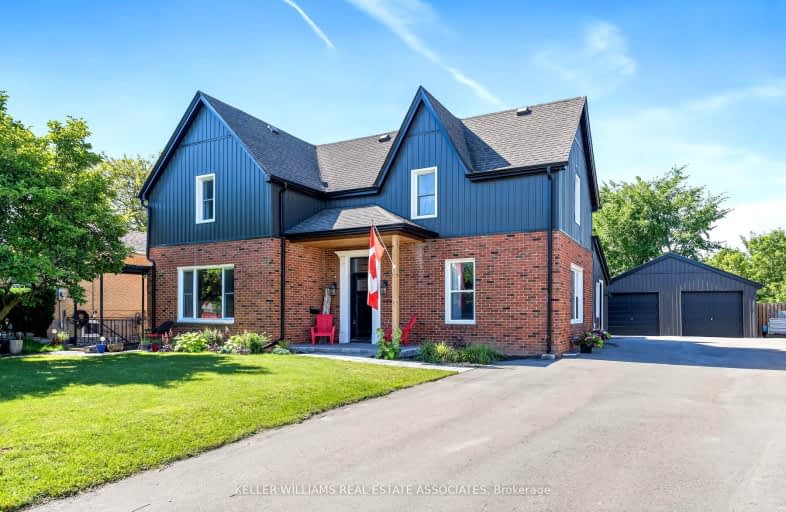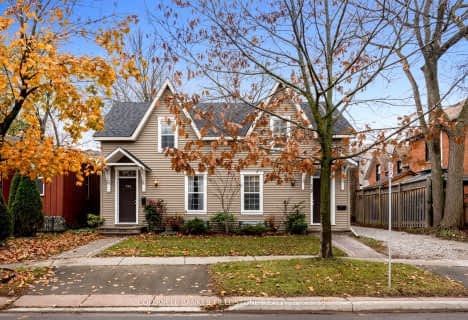Car-Dependent
- Almost all errands require a car.
Bikeable
- Some errands can be accomplished on bike.

Harrison Public School
Elementary: PublicSt Francis of Assisi Separate School
Elementary: CatholicHoly Cross Catholic School
Elementary: CatholicCentennial Middle School
Elementary: PublicGeorge Kennedy Public School
Elementary: PublicSilver Creek Public School
Elementary: PublicJean Augustine Secondary School
Secondary: PublicGary Allan High School - Halton Hills
Secondary: PublicParkholme School
Secondary: PublicChrist the King Catholic Secondary School
Secondary: CatholicGeorgetown District High School
Secondary: PublicSt Edmund Campion Secondary School
Secondary: Catholic-
Kelseys Original Roadhouse
256 Guelph St, Georgetown, ON L7G 4B1 0.99km -
Shepherd's Crook
86 Main Street S, Georgetown, ON L7G 3E4 1.5km -
Uncorked On Main
72 Main Street S, Halton Hills, ON L7G 3G3 1.53km
-
Tim Hortons
11 Mountainview Road N, Halton Hills, ON L7G 4T3 0.48km -
Traditional Taste Bakery & Cafe
211 Guelph Street, Georgetown, ON L7G 5B5 0.63km -
Silvercreek Coffee House
112 Main St S, Halton Hills, ON L7G 3E5 1.45km
-
Shoppers Drug Mart
265 Guelph Street, Unit A, Georgetown, ON L7G 4B1 1.18km -
MedBox Rx Pharmacy
7-9525 Mississauga Road, Brampton, ON L6X 0Z8 7.37km -
Shoppers Drug Mart
10661 Chinguacousy Road, Building C, Flectchers Meadow, Brampton, ON L7A 3E9 8.78km
-
Namaste Curry & Tandoori Restaurant
210 Guelph Street, Unit 3, Georgetown, ON L7G 3V5 0.28km -
Popular Pizza
184 Guelph Street, Georgetown, ON L7G 4A7 1.29km -
DQ Grill & Chill Restaurant
188 Guelph St, Georgetown, ON L7G 4A7 0.3km
-
Georgetown Market Place
280 Guelph St, Georgetown, ON L7G 4B1 1.03km -
Halton Hills Shopping Centre
235 Guelph Street, Halton Hills, ON L7G 4A8 0.91km -
Winners
280 Guelph Street, Georgetown, ON L7G 4B1 0.65km
-
Real Canadian Superstore
171 Guelph Street, Georgetown, ON L7G 4A1 0.34km -
Metro
367 Mountainview Rd S, Georgetown, ON L7G 5X3 2.97km -
Langos
65 Dufay Road, Brampton, ON L7A 0B5 6.26km
-
LCBO
31 Worthington Avenue, Brampton, ON L7A 2Y7 8.25km -
The Beer Store
11 Worthington Avenue, Brampton, ON L7A 2Y7 8.42km -
LCBO
170 Sandalwood Pky E, Brampton, ON L6Z 1Y5 12.65km
-
Georgetown Kia
15 Mountainview Road, Georgetown, ON L7G 4T3 0.51km -
CARSTAR Georgetown Appraisal Centre
33 Mountainview Rd N, Georgetown, ON L7G 4J7 0.54km -
Brooks Heating & Air
55 Sinclair Avenue, Unit 4, Georgetown, ON L7G 4X4 1.12km
-
Cineplex Cinemas - Milton
1175 Maple Avenue, Milton, ON L9T 0A5 12.58km -
Garden Square
12 Main Street N, Brampton, ON L6V 1N6 12.63km -
Rose Theatre Brampton
1 Theatre Lane, Brampton, ON L6V 0A3 12.65km
-
Halton Hills Public Library
9 Church Street, Georgetown, ON L7G 2A3 1.45km -
Brampton Library - Four Corners Branch
65 Queen Street E, Brampton, ON L6W 3L6 12.86km -
Milton Public Library
1010 Main Street E, Milton, ON L9T 6P7 13.68km
-
Georgetown Hospital
1 Princess Anne Drive, Georgetown, ON L7G 2B8 2.02km -
AlphaCare
308 Guelph Street, Georgetown, ON L7G 4B1 1.07km -
Genesis Walk-In and Family Clinic
221 Miller Drive, Georgetown, ON L7G 6N2 1.96km
-
Gage Park
2 Wellington St W (at Wellington St. E), Brampton ON L6Y 4R2 12.69km -
Duggan Park
Vodden St E (Centre St), Brampton ON L6V 1T4 12.7km -
Centennial Park
Brampton ON 13.24km
-
BMO Bank of Montreal
280 Guelph St, Georgetown ON L7G 4B1 0.83km -
Meridian Credit Union ATM
17 Worthington Ave, Brampton ON L7A 2Y7 8.33km -
TD Bank Financial Group
10998 Chinguacousy Rd, Brampton ON L7A 0P1 8.7km
- 4 bath
- 5 bed
- 2500 sqft
84 Northwest Court, Halton Hills, Ontario • L7G 0K7 • Georgetown
- 4 bath
- 5 bed
- 2500 sqft
40 Arborglen Drive, Halton Hills, Ontario • L7G 6L2 • Georgetown







