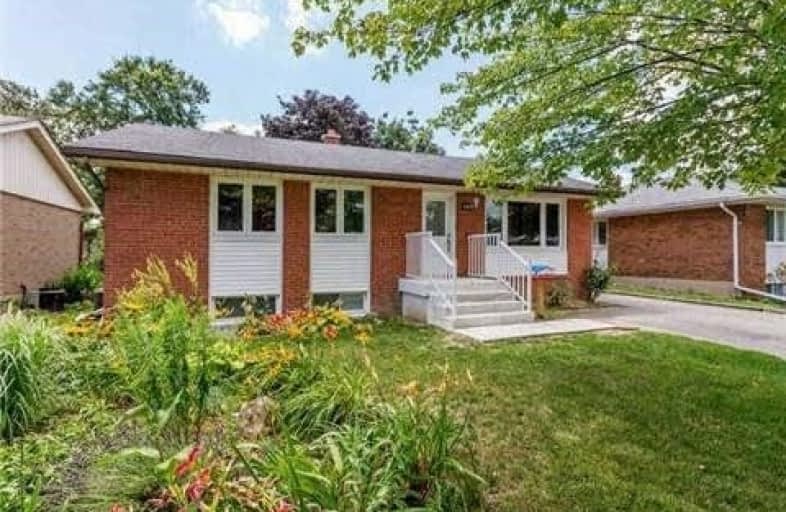Sold on Dec 23, 2017
Note: Property is not currently for sale or for rent.

-
Type: Detached
-
Style: Bungalow
-
Size: 700 sqft
-
Lot Size: 50 x 110 Feet
-
Age: 51-99 years
-
Taxes: $3,104 per year
-
Days on Site: 58 Days
-
Added: Sep 07, 2019 (1 month on market)
-
Updated:
-
Last Checked: 2 months ago
-
MLS®#: W3967320
-
Listed By: Royal lepage meadowtowne realty, brokerage
Attn: Investors-Nicely Upgraded Bungalow In Centre Of Town. Main Floor Features Eat In Kitch And 4 Pc Bathroom. Huge Bright Windows. Lower Level Bst Apt Was Constructed In 2012 And Is Registered As A Legal Rental Unit With The Town Of Halton Hills. Huge Yard, Large Patio & Double Drive. Windows, Doors, Furance & A/C Are All Fairly New. Shingles Are Aging. Great As Single Fam Home Too-Use Registration To Help You Qualify For Mortgage!
Extras
Hot Water Htr Is Rental- This Is A Great Investment For Your Portfolio. 2 Fridges, 2 Stoves, 1 Dishwasher(As Is), Washer & Dryer & Softener Included. Tenants Would Like To Stay.
Property Details
Facts for 100 Prince Charles Drive, Halton Hills
Status
Days on Market: 58
Last Status: Sold
Sold Date: Dec 23, 2017
Closed Date: Mar 02, 2018
Expiry Date: Mar 01, 2018
Sold Price: $579,000
Unavailable Date: Dec 23, 2017
Input Date: Oct 26, 2017
Prior LSC: Sold
Property
Status: Sale
Property Type: Detached
Style: Bungalow
Size (sq ft): 700
Age: 51-99
Area: Halton Hills
Community: Georgetown
Availability Date: Tbd
Assessment Amount: $450,000
Assessment Year: 2016
Inside
Bedrooms: 3
Bedrooms Plus: 1
Bathrooms: 2
Kitchens: 1
Kitchens Plus: 1
Rooms: 5
Den/Family Room: No
Air Conditioning: Central Air
Fireplace: No
Washrooms: 2
Building
Basement: Apartment
Basement 2: Sep Entrance
Heat Type: Forced Air
Heat Source: Gas
Exterior: Brick
Exterior: Vinyl Siding
Water Supply: Municipal
Special Designation: Unknown
Parking
Driveway: Private
Garage Type: None
Covered Parking Spaces: 4
Total Parking Spaces: 4
Fees
Tax Year: 2017
Tax Legal Description: Lot 143 Plan 612
Taxes: $3,104
Highlights
Feature: Park
Feature: School
Land
Cross Street: Prince Charles & Cam
Municipality District: Halton Hills
Fronting On: North
Parcel Number: 250470339
Pool: None
Sewer: Sewers
Lot Depth: 110 Feet
Lot Frontage: 50 Feet
Zoning: Sfr - Registered
Rooms
Room details for 100 Prince Charles Drive, Halton Hills
| Type | Dimensions | Description |
|---|---|---|
| Kitchen Main | 3.51 x 4.88 | Eat-In Kitchen, Renovated, B/I Dishwasher |
| Living Main | 4.57 x 3.35 | Hardwood Floor |
| Master Main | 3.05 x 3.35 | Hardwood Floor |
| 2nd Br Main | 2.44 x 3.35 | Hardwood Floor |
| 3rd Br Main | 2.44 x 3.35 | Hardwood Floor |
| Kitchen Bsmt | 4.26 x 3.35 | Renovated, B/I Dishwasher, Eat-In Kitchen |
| Rec Bsmt | 2.74 x 5.48 | Laminate |
| 4th Br Bsmt | 2.59 x 3.96 | Laminate |
| XXXXXXXX | XXX XX, XXXX |
XXXX XXX XXXX |
$XXX,XXX |
| XXX XX, XXXX |
XXXXXX XXX XXXX |
$XXX,XXX |
| XXXXXXXX XXXX | XXX XX, XXXX | $579,000 XXX XXXX |
| XXXXXXXX XXXXXX | XXX XX, XXXX | $599,999 XXX XXXX |

Harrison Public School
Elementary: PublicSt Francis of Assisi Separate School
Elementary: CatholicHoly Cross Catholic School
Elementary: CatholicCentennial Middle School
Elementary: PublicGeorge Kennedy Public School
Elementary: PublicSilver Creek Public School
Elementary: PublicJean Augustine Secondary School
Secondary: PublicGary Allan High School - Halton Hills
Secondary: PublicParkholme School
Secondary: PublicChrist the King Catholic Secondary School
Secondary: CatholicGeorgetown District High School
Secondary: PublicSt Edmund Campion Secondary School
Secondary: Catholic

