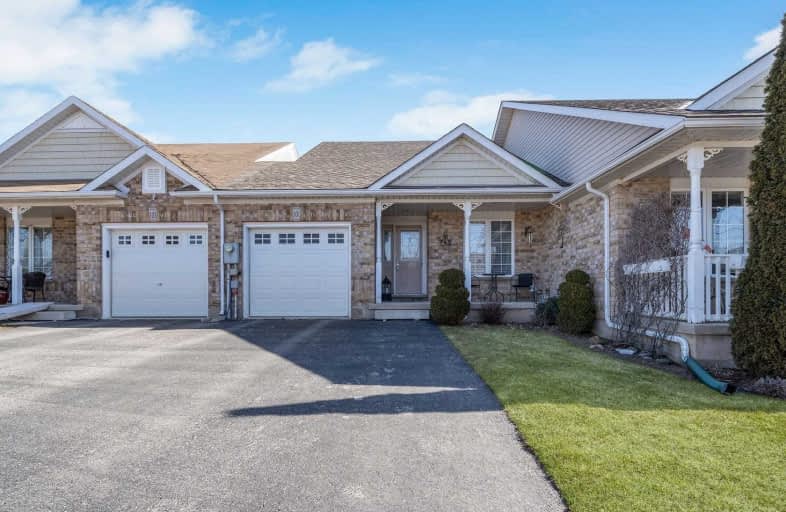Sold on Mar 31, 2021
Note: Property is not currently for sale or for rent.

-
Type: Att/Row/Twnhouse
-
Style: Bungalow
-
Lot Size: 32.48 x 137.9 Feet
-
Age: No Data
-
Taxes: $3,450 per year
-
Days on Site: 9 Days
-
Added: Mar 22, 2021 (1 week on market)
-
Updated:
-
Last Checked: 3 months ago
-
MLS®#: W5161406
-
Listed By: Royal lepage meadowtowne realty, brokerage
Bright & Spacious Bungalow Offers An Inviting Foyer, Open Concept Eat-In Kitchen & Great Room With A Skylight, Ceramic & Hrdwd Floors & A French Door Walkout To A Large Deck & Private Fenced Backyard. The Principal Bdrm Offers Wi Closet & 4 Pc Ensuite. 4 Pc Bath Is Ideal For The 2nd Bdrm. Main Flr Laundry & Garage Access. The Finished Basement W/Relaxing Rec Room & Large Window For Natural Light. The 3rd Bdrm & Bathroom Are Ideal For Guests Or Home Office.
Extras
Set Back On A Cul-De-Sac For 3 Car Parking W/Extended Paved Driveway. Garage Inside Access. Includes Fridge; Stove; Bi Dishwasher; Bi Mwo; Central Air; Central Vac; Gdo; Water Softener; Washer & Dryer; Hwt Rental. Shingles 2018 Warranty.
Property Details
Facts for 101 Doctor Moore Court, Halton Hills
Status
Days on Market: 9
Last Status: Sold
Sold Date: Mar 31, 2021
Closed Date: Jun 24, 2021
Expiry Date: May 30, 2021
Sold Price: $772,000
Unavailable Date: Mar 31, 2021
Input Date: Mar 22, 2021
Prior LSC: Listing with no contract changes
Property
Status: Sale
Property Type: Att/Row/Twnhouse
Style: Bungalow
Area: Halton Hills
Community: Acton
Availability Date: Tba
Inside
Bedrooms: 2
Bedrooms Plus: 1
Bathrooms: 3
Kitchens: 1
Rooms: 7
Den/Family Room: No
Air Conditioning: Central Air
Fireplace: No
Laundry Level: Main
Central Vacuum: Y
Washrooms: 3
Utilities
Electricity: Yes
Gas: Yes
Cable: Available
Telephone: Available
Building
Basement: Finished
Basement 2: Full
Heat Type: Forced Air
Heat Source: Gas
Exterior: Brick
Exterior: Vinyl Siding
Elevator: N
UFFI: No
Water Supply: Municipal
Special Designation: Unknown
Parking
Driveway: Pvt Double
Garage Spaces: 1
Garage Type: Attached
Covered Parking Spaces: 3
Total Parking Spaces: 4
Fees
Tax Year: 2021
Tax Legal Description: Plan 20M899 Pt Blk 34 Rp 20R15829 Part 14
Taxes: $3,450
Highlights
Feature: Cul De Sac
Feature: Fenced Yard
Land
Cross Street: Rr 125 And Wallace
Municipality District: Halton Hills
Fronting On: East
Parcel Number: 250020546
Pool: None
Sewer: Sewers
Lot Depth: 137.9 Feet
Lot Frontage: 32.48 Feet
Easements Restrictions: Easement
Additional Media
- Virtual Tour: http://www.myvisuallistings.com/vtnb/307983
Rooms
Room details for 101 Doctor Moore Court, Halton Hills
| Type | Dimensions | Description |
|---|---|---|
| Great Rm Main | 3.05 x 3.66 | Hardwood Floor, Skylight, W/O To Deck |
| Dining Main | 2.44 x 3.66 | Open Concept, Ceramic Floor |
| Kitchen Main | 3.05 x 3.35 | Open Concept, Ceramic Floor, Breakfast Bar |
| Bathroom Main | 1.22 x 2.44 | 4 Pc Bath, Ceramic Floor |
| Master Main | 3.35 x 5.49 | 4 Pc Ensuite, W/I Closet, B/I Closet |
| Bathroom Main | 1.22 x 2.13 | 4 Pc Bath, Ceramic Floor |
| 2nd Br Main | 2.44 x 4.57 | Closet Organizers, Broadloom |
| Foyer Main | - | Combined W/Laundry, Access To Garage |
| 3rd Br Bsmt | 2.74 x 3.66 | Semi Ensuite, Double Closet, Broadloom |
| Rec Bsmt | 6.71 x 7.32 | 2 Pc Bath, Open Concept, Pot Lights |
| Bathroom Bsmt | 1.52 x 2.13 | 2 Pc Bath, Ceramic Floor |
| Utility Bsmt | - | Separate Rm, Concrete Floor |
| XXXXXXXX | XXX XX, XXXX |
XXXX XXX XXXX |
$XXX,XXX |
| XXX XX, XXXX |
XXXXXX XXX XXXX |
$XXX,XXX |
| XXXXXXXX XXXX | XXX XX, XXXX | $772,000 XXX XXXX |
| XXXXXXXX XXXXXX | XXX XX, XXXX | $659,000 XXX XXXX |

Limehouse Public School
Elementary: PublicEcole Harris Mill Public School
Elementary: PublicRobert Little Public School
Elementary: PublicRockwood Centennial Public School
Elementary: PublicSt Joseph's School
Elementary: CatholicMcKenzie-Smith Bennett
Elementary: PublicDay School -Wellington Centre For ContEd
Secondary: PublicGary Allan High School - Halton Hills
Secondary: PublicActon District High School
Secondary: PublicErin District High School
Secondary: PublicChrist the King Catholic Secondary School
Secondary: CatholicGeorgetown District High School
Secondary: Public

