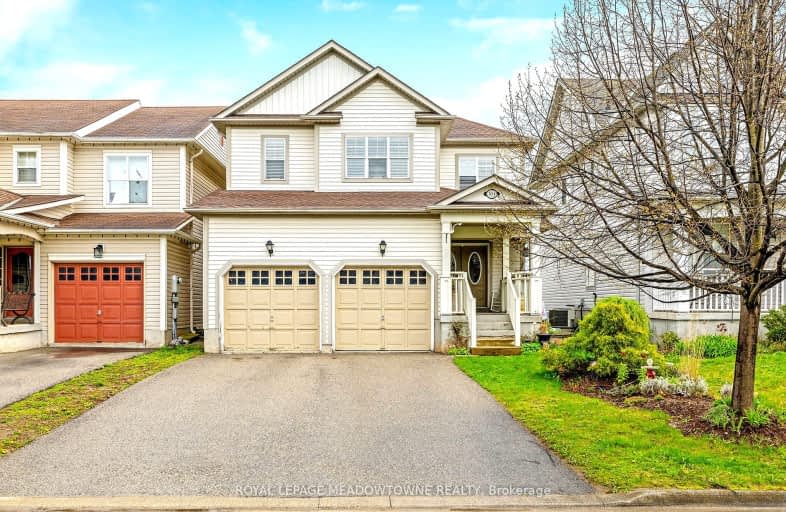Somewhat Walkable
- Some errands can be accomplished on foot.
60
/100
Somewhat Bikeable
- Most errands require a car.
49
/100

Joseph Gibbons Public School
Elementary: Public
7.27 km
Limehouse Public School
Elementary: Public
3.79 km
Park Public School
Elementary: Public
7.74 km
Robert Little Public School
Elementary: Public
1.57 km
St Joseph's School
Elementary: Catholic
2.34 km
McKenzie-Smith Bennett
Elementary: Public
0.48 km
Gary Allan High School - Halton Hills
Secondary: Public
8.85 km
Acton District High School
Secondary: Public
0.58 km
Erin District High School
Secondary: Public
15.70 km
Bishop Paul Francis Reding Secondary School
Secondary: Catholic
17.99 km
Christ the King Catholic Secondary School
Secondary: Catholic
9.52 km
Georgetown District High School
Secondary: Public
8.58 km
-
Cedarvale Park
8th Line (Maple), Ontario 8.79km -
Willow Park
Georgetown ON 13.12km -
Hilton Falls Conservation Area
4985 Campbellville Side Rd, Milton ON L0P 1B0 15.81km
-
TD Canada Trust ATM
252 Queen St E, Acton ON L7J 1P6 0.81km -
TD Bank Financial Group
252 Queen St E, Acton ON L7J 1P6 0.86km -
BMO Bank of Montreal
21 Mill St E, Acton ON L7J 1G8 1.62km



