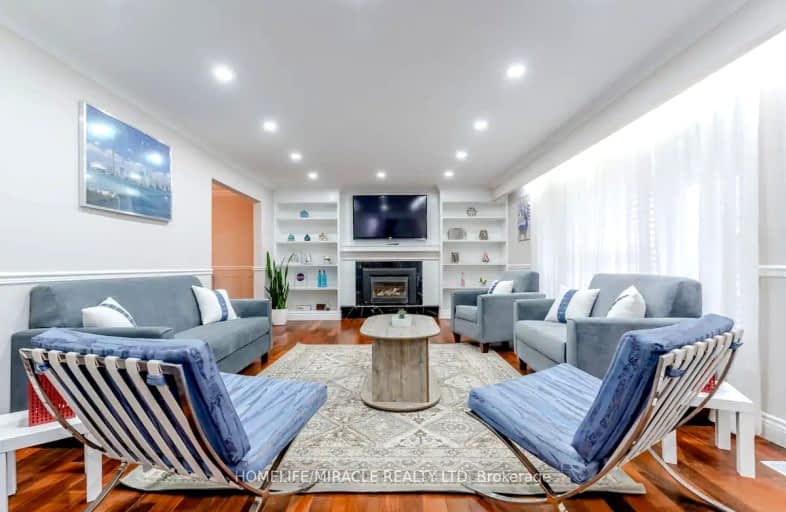Car-Dependent
- Almost all errands require a car.
4
/100
Somewhat Bikeable
- Most errands require a car.
28
/100

ÉÉC du Sacré-Coeur-Georgetown
Elementary: Catholic
2.29 km
Harrison Public School
Elementary: Public
2.79 km
Stewarttown Middle School
Elementary: Public
0.99 km
Centennial Middle School
Elementary: Public
2.68 km
Silver Creek Public School
Elementary: Public
1.85 km
St Brigid School
Elementary: Catholic
2.11 km
Jean Augustine Secondary School
Secondary: Public
8.64 km
Gary Allan High School - Halton Hills
Secondary: Public
3.26 km
Bishop Paul Francis Reding Secondary School
Secondary: Catholic
10.86 km
Christ the King Catholic Secondary School
Secondary: Catholic
3.29 km
Georgetown District High School
Secondary: Public
3.32 km
St Edmund Campion Secondary School
Secondary: Catholic
10.48 km
-
Tobias Mason Park
3200 Cactus Gate, Mississauga ON L5N 8L6 10.76km -
Prospect Park
30 Park Ave, Acton ON L7J 1Y5 11.13km -
Trudeau Park
11.64km
-
TD Bank Financial Group
9435 Mississauga Rd, Brampton ON L6X 0Z8 8.84km -
TD Canada Trust ATM
252 Queen St E, Acton ON L7J 1P6 9.6km -
TD Bank Financial Group
252 Queen St E, Acton ON L7J 1P6 9.64km



