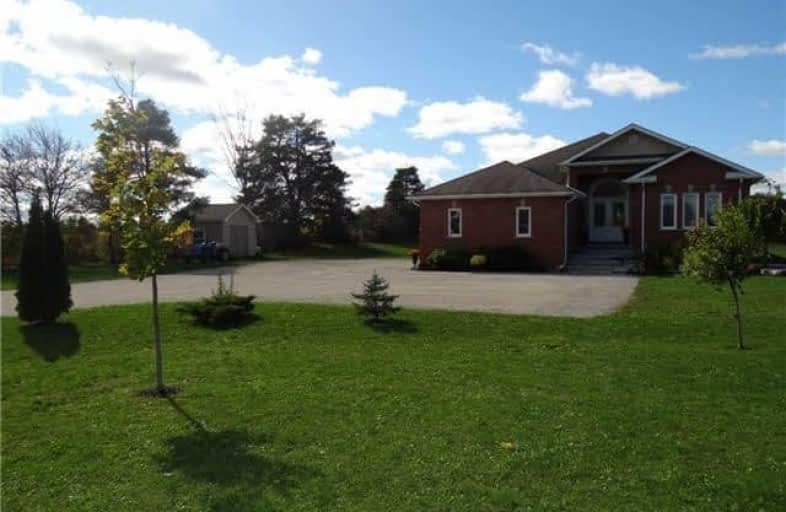Leased on Jul 15, 2018
Note: Property is not currently for sale or for rent.

-
Type: Detached
-
Style: Bungalow
-
Lease Term: 1 Year
-
Possession: Tbd
-
All Inclusive: N
-
Lot Size: 242.45 x 366 Feet
-
Age: No Data
-
Days on Site: 17 Days
-
Added: Sep 07, 2019 (2 weeks on market)
-
Updated:
-
Last Checked: 2 months ago
-
MLS®#: W4176153
-
Listed By: Century 21 green realty inc., brokerage
Beautiful Custom Built Bungalow Available For Rent On 2 Acres. Home Includes: 9 Ft Ceilings, Hardwood Flooring, Double Door Entry, Upgraded Maple Kitchen, 3 Larger Bedrooms, Double Car Garage & Much More!
Property Details
Facts for 10810 Sixth Line, Halton Hills
Status
Days on Market: 17
Last Status: Leased
Sold Date: Jul 15, 2018
Closed Date: Jul 28, 2018
Expiry Date: Sep 28, 2018
Sold Price: $2,800
Unavailable Date: Jul 15, 2018
Input Date: Jun 28, 2018
Prior LSC: Listing with no contract changes
Property
Status: Lease
Property Type: Detached
Style: Bungalow
Area: Halton Hills
Community: Georgetown
Availability Date: Tbd
Inside
Bedrooms: 3
Bathrooms: 2
Kitchens: 1
Rooms: 8
Den/Family Room: Yes
Air Conditioning: Central Air
Fireplace: Yes
Laundry: Ensuite
Central Vacuum: N
Washrooms: 2
Utilities
Utilities Included: N
Building
Basement: Full
Heat Type: Forced Air
Heat Source: Gas
Exterior: Brick
Private Entrance: Y
Water Supply: Well
Special Designation: Unknown
Parking
Driveway: Private
Parking Included: No
Garage Spaces: 2
Garage Type: Attached
Covered Parking Spaces: 12
Total Parking Spaces: 14
Fees
Cable Included: No
Central A/C Included: No
Common Elements Included: No
Heating Included: No
Hydro Included: No
Water Included: No
Land
Cross Street: 6th Ln South Of 15 S
Municipality District: Halton Hills
Fronting On: West
Pool: None
Sewer: Septic
Lot Depth: 366 Feet
Lot Frontage: 242.45 Feet
Acres: 2-4.99
Payment Frequency: Monthly
Rooms
Room details for 10810 Sixth Line, Halton Hills
| Type | Dimensions | Description |
|---|---|---|
| Living Main | 4.14 x 6.35 | Combined W/Dining, Hardwood Floor |
| Dining Main | 4.14 x 6.35 | Combined W/Living, Hardwood Floor |
| Kitchen Main | 3.78 x 6.47 | W/O To Yard |
| Family Main | 4.60 x 6.11 | Wood Stove, Hardwood Floor |
| Master Main | 3.67 x 6.30 | W/I Closet, Hardwood Floor |
| Br Main | 3.42 x 4.58 | Hardwood Floor |
| Br Main | 3.17 x 3.87 | Hardwood Floor |
| Mudroom Main | 1.84 x 1.84 | Access To Garage, Hardwood Floor |
| Office Bsmt | 2.81 x 2.96 | Open Concept, Hardwood Floor |
| XXXXXXXX | XXX XX, XXXX |
XXXXXX XXX XXXX |
$X,XXX |
| XXX XX, XXXX |
XXXXXX XXX XXXX |
$X,XXX | |
| XXXXXXXX | XXX XX, XXXX |
XXXX XXX XXXX |
$X,XXX,XXX |
| XXX XX, XXXX |
XXXXXX XXX XXXX |
$X,XXX,XXX |
| XXXXXXXX XXXXXX | XXX XX, XXXX | $2,800 XXX XXXX |
| XXXXXXXX XXXXXX | XXX XX, XXXX | $3,000 XXX XXXX |
| XXXXXXXX XXXX | XXX XX, XXXX | $1,175,000 XXX XXXX |
| XXXXXXXX XXXXXX | XXX XX, XXXX | $1,199,000 XXX XXXX |

Joseph Gibbons Public School
Elementary: PublicHarrison Public School
Elementary: PublicPark Public School
Elementary: PublicStewarttown Middle School
Elementary: PublicHoly Cross Catholic School
Elementary: CatholicSilver Creek Public School
Elementary: PublicJean Augustine Secondary School
Secondary: PublicGary Allan High School - Halton Hills
Secondary: PublicActon District High School
Secondary: PublicBishop Paul Francis Reding Secondary School
Secondary: CatholicChrist the King Catholic Secondary School
Secondary: CatholicGeorgetown District High School
Secondary: Public

