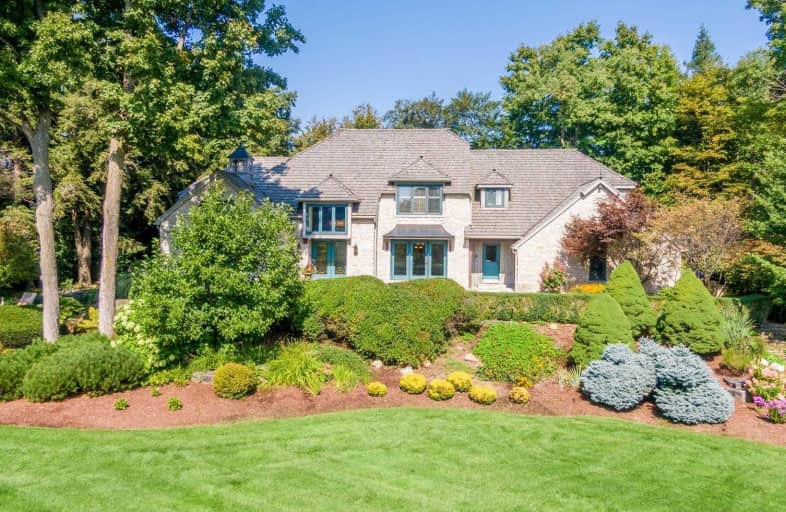Sold on Jun 05, 2020
Note: Property is not currently for sale or for rent.

-
Type: Detached
-
Style: 2-Storey
-
Size: 5000 sqft
-
Lot Size: 367.55 x 239.38 Feet
-
Age: 16-30 years
-
Taxes: $10,625 per year
-
Days on Site: 246 Days
-
Added: Oct 03, 2019 (8 months on market)
-
Updated:
-
Last Checked: 3 months ago
-
MLS®#: W4597068
-
Listed By: Ipro realty ltd., brokerage
Stunning 4+1 Bedroom Estate Home Located In The Pristine Blue Springs Golf Community Professionally Upgraded From Top To Bottom. Includes High End S/S Appliances, W/D, Thermador Freezer, (2) Subzero Fridges, Wolf Dual Oven, Upgrd Light Fixtures, Blue Tooth Speaker M/Bath, Bar Fridges, W/S, Solid Oak Doors, Staircase, Trim, Thousands On Downsview Kitchen & Bathrooms, Quartz Leathered Counter Tops, Hardwood Flrs, Cathedral Ceilings,Too Many Upgrades To List
Extras
5083 Sq Ft, Professionally Landscaped, Upgrd Exterior Lighting/Irrigation System. Newer 3 Door Garage Doors, Ring Door Bell For Added Security; Exclude:Living Room Drapery & Jack & Jill Mirror
Property Details
Facts for 11 Turtle Lake Drive, Halton Hills
Status
Days on Market: 246
Last Status: Sold
Sold Date: Jun 05, 2020
Closed Date: Sep 15, 2020
Expiry Date: Oct 02, 2020
Sold Price: $1,737,900
Unavailable Date: Jun 05, 2020
Input Date: Oct 03, 2019
Prior LSC: Sold
Property
Status: Sale
Property Type: Detached
Style: 2-Storey
Size (sq ft): 5000
Age: 16-30
Area: Halton Hills
Community: Acton
Inside
Bedrooms: 4
Bedrooms Plus: 1
Bathrooms: 5
Kitchens: 1
Rooms: 10
Den/Family Room: Yes
Air Conditioning: Central Air
Fireplace: Yes
Laundry Level: Lower
Central Vacuum: Y
Washrooms: 5
Utilities
Electricity: Yes
Gas: Yes
Cable: Available
Telephone: Available
Building
Basement: Full
Basement 2: Walk-Up
Heat Type: Forced Air
Heat Source: Gas
Exterior: Board/Batten
Exterior: Stone
Elevator: N
Water Supply: Well
Special Designation: Unknown
Parking
Driveway: Private
Garage Spaces: 3
Garage Type: Attached
Covered Parking Spaces: 10
Total Parking Spaces: 10
Fees
Tax Year: 2019
Tax Legal Description: Pcl 9-1, Sec 20M555 ; Lt 9, Pl 20M555 , S/T H51637
Taxes: $10,625
Highlights
Feature: Golf
Feature: Wooded/Treed
Land
Cross Street: Hwy 7, Dublin, Turtl
Municipality District: Halton Hills
Fronting On: South
Parcel Number: 249910161
Pool: None
Sewer: Septic
Lot Depth: 239.38 Feet
Lot Frontage: 367.55 Feet
Lot Irregularities: 201.67 X 294, 1.7 Acr
Acres: .50-1.99
Zoning: Single Family Re
Additional Media
- Virtual Tour: https://tours.virtualgta.com/1411022?idx=1
Rooms
Room details for 11 Turtle Lake Drive, Halton Hills
| Type | Dimensions | Description |
|---|---|---|
| Kitchen Main | 4.70 x 4.11 | B/I Appliances, Eat-In Kitchen, Centre Island |
| Breakfast Main | 4.70 x 3.72 | Window, Hardwood Floor |
| Great Rm Main | 7.01 x 9.27 | Cathedral Ceiling, Hardwood Floor, Fireplace |
| Living Main | 4.82 x 6.03 | Pocket Doors, Hardwood Floor, Fireplace |
| Dining Main | 4.82 x 4.20 | W/O To Yard, Hardwood Floor, Formal Rm |
| Master Main | 4.82 x 6.40 | His/Hers Closets, 5 Pc Ensuite, Quartz Counter |
| Sitting 2nd | 3.99 x 6.40 | Hardwood Floor, Juliette Balcony, Spiral Stairs |
| 2nd Br 2nd | 4.26 x 4.08 | Broadloom, Double Closet, 3 Pc Ensuite |
| 3rd Br 2nd | 4.39 x 3.90 | Broadloom, Closet, Semi Ensuite |
| 4th Br 2nd | 4.75 x 5.49 | Broadloom, W/I Closet, Semi Ensuite |
| Laundry Lower | - | |
| Mudroom Main | - | Closet Organizers, Side Door, Access To Garage |
| XXXXXXXX | XXX XX, XXXX |
XXXX XXX XXXX |
$X,XXX,XXX |
| XXX XX, XXXX |
XXXXXX XXX XXXX |
$X,XXX,XXX | |
| XXXXXXXX | XXX XX, XXXX |
XXXX XXX XXXX |
$XXX,XXX |
| XXX XX, XXXX |
XXXXXX XXX XXXX |
$X,XXX,XXX | |
| XXXXXXXX | XXX XX, XXXX |
XXXXXXX XXX XXXX |
|
| XXX XX, XXXX |
XXXXXX XXX XXXX |
$X,XXX,XXX |
| XXXXXXXX XXXX | XXX XX, XXXX | $1,737,900 XXX XXXX |
| XXXXXXXX XXXXXX | XXX XX, XXXX | $1,875,000 XXX XXXX |
| XXXXXXXX XXXX | XXX XX, XXXX | $975,000 XXX XXXX |
| XXXXXXXX XXXXXX | XXX XX, XXXX | $1,095,000 XXX XXXX |
| XXXXXXXX XXXXXXX | XXX XX, XXXX | XXX XXXX |
| XXXXXXXX XXXXXX | XXX XX, XXXX | $1,095,000 XXX XXXX |

Limehouse Public School
Elementary: PublicEcole Harris Mill Public School
Elementary: PublicRobert Little Public School
Elementary: PublicBrookville Public School
Elementary: PublicSt Joseph's School
Elementary: CatholicMcKenzie-Smith Bennett
Elementary: PublicDay School -Wellington Centre For ContEd
Secondary: PublicGary Allan High School - Halton Hills
Secondary: PublicActon District High School
Secondary: PublicErin District High School
Secondary: PublicChrist the King Catholic Secondary School
Secondary: CatholicGeorgetown District High School
Secondary: Public

