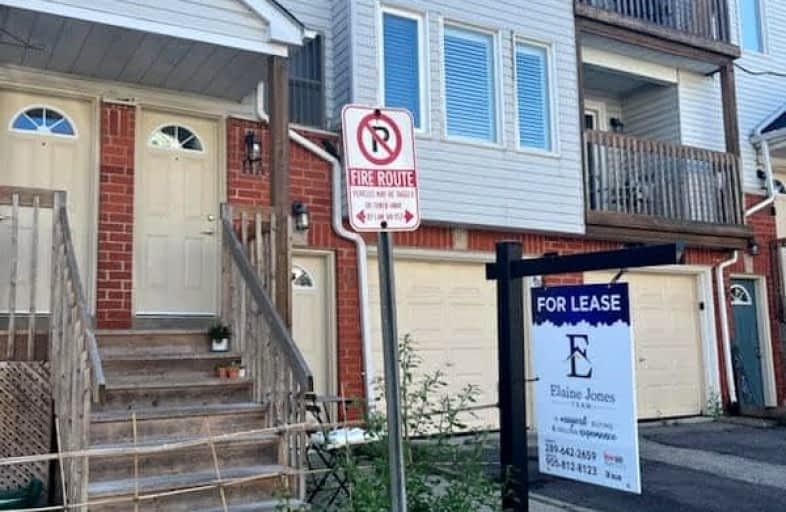Car-Dependent
- Almost all errands require a car.
14
/100
Somewhat Bikeable
- Most errands require a car.
39
/100

Harrison Public School
Elementary: Public
1.30 km
Glen Williams Public School
Elementary: Public
1.90 km
Park Public School
Elementary: Public
2.23 km
St Francis of Assisi Separate School
Elementary: Catholic
1.73 km
Holy Cross Catholic School
Elementary: Catholic
1.29 km
Centennial Middle School
Elementary: Public
1.90 km
Jean Augustine Secondary School
Secondary: Public
6.83 km
Gary Allan High School - Halton Hills
Secondary: Public
1.02 km
Parkholme School
Secondary: Public
8.07 km
Christ the King Catholic Secondary School
Secondary: Catholic
0.78 km
Georgetown District High School
Secondary: Public
1.19 km
St Edmund Campion Secondary School
Secondary: Catholic
7.60 km
-
Gage Park
2 Wellington St W (at Wellington St. E), Brampton ON L6Y 4R2 12.58km -
Centennial Park
Brampton ON 13.08km -
Melanie Park
Milton ON 14.42km
-
BMO Bank of Montreal
280 Guelph St, Georgetown ON L7G 4B1 1.44km -
Scotiabank
304 Guelph St, Georgetown ON L7G 4B1 1.55km -
RBC Royal Bank
83 Main St S, Georgetown ON L7G 3E5 1.58km


