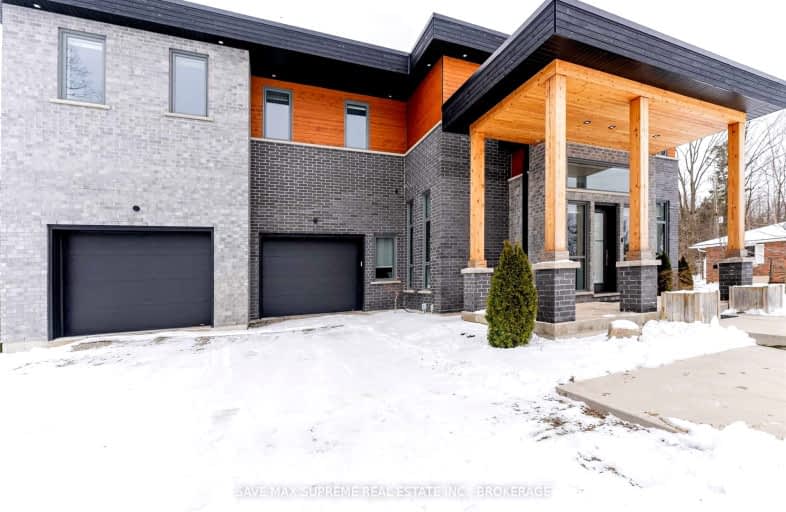
Car-Dependent
- Almost all errands require a car.
Somewhat Bikeable
- Most errands require a car.

Pineview Public School
Elementary: PublicW I Dick Middle School
Elementary: PublicÉÉC Saint-Nicolas
Elementary: CatholicRobert Baldwin Public School
Elementary: PublicSt Peters School
Elementary: CatholicChris Hadfield Public School
Elementary: PublicE C Drury/Trillium Demonstration School
Secondary: ProvincialErnest C Drury School for the Deaf
Secondary: ProvincialGary Allan High School - Milton
Secondary: PublicMilton District High School
Secondary: PublicBishop Paul Francis Reding Secondary School
Secondary: CatholicCraig Kielburger Secondary School
Secondary: Public-
Turtle Jack's
1101 Maple Avenue, Milton, ON L9T 0A5 3.89km -
Keenan's Irish Pub
51 James Snow Parkway N, Maingate Plaza, Milton, ON L9E 0H1 4.3km -
Madisons Restaurant and Bar
1109-13850 Steeles Avenue W, Halton Hills, ON L7G 0J1 4.88km
-
McDonald's
1280 Steeles Ave. East, Milton, ON L9T 6R1 3.55km -
Tim Horton
900 Steeles Avenue E, Milton, ON L9T 5M6 4.17km -
McDonald's
91 James Snow Parkway North, Milton, ON L9T 0R3 4.18km
-
Real Canadian Superstore
820 Main St E, Milton, ON L9T 0J4 5.15km -
Shoppers Drug Mart
265 Main Street E, Unit 104, Milton, ON L9T 1P1 6.26km -
Zak's Pharmacy
70 Main Street E, Milton, ON L9T 1N3 6.73km
-
Gino's Pizza
15 Brownridge Road, Unit 5, Milton, ON L7G 0C6 3.12km -
Boardwalk
1290 Steeles Avenue E, Milton, ON L9T 6R1 3.4km -
McDonald's
1280 Steeles Ave. East, Milton, ON L9T 6R1 3.55km
-
SmartCentres Milton
1280 Steeles Avenue E, Milton, ON L9T 6P1 3.35km -
Milton Mall
55 Ontario Street S, Milton, ON L9T 2M3 5.98km -
Walmart
1280 Steeles Avenue E, Milton, ON L9T 6R1 3.35km
-
Healthy Planet Milton
1250 Steeles Avenue East, Unit E3, Milton, ON L9T 6R1 3.4km -
Longos
1079 Maple Avenue, Milton, ON L9T 0A5 3.94km -
Real Canadian Superstore
820 Main St E, Milton, ON L9T 0J4 5.15km
-
LCBO
830 Main St E, Milton, ON L9T 0J4 5.15km -
LCBO
31 Worthington Avenue, Brampton, ON L7A 2Y7 13.69km -
The Beer Store
11 Worthington Avenue, Brampton, ON L7A 2Y7 13.74km
-
Parkway Auto Trade
8215 Lawson Road, Milton, ON L9T 5E5 2.83km -
U-Haul
8000 Lawson Rd, Milton, ON L9T 5C4 3.38km -
Auto Supreme Repair & Sales
8039 Trafalgar Road, Hornby, ON L0P 1E0 4.2km
-
Cineplex Cinemas - Milton
1175 Maple Avenue, Milton, ON L9T 0A5 3.93km -
Milton Players Theatre Group
295 Alliance Road, Milton, ON L9T 4W8 5.06km -
Garden Square
12 Main Street N, Brampton, ON L6V 1N6 16.5km
-
Milton Public Library
1010 Main Street E, Milton, ON L9T 6P7 5.03km -
Halton Hills Public Library
9 Church Street, Georgetown, ON L7G 2A3 9.15km -
Meadowvale Branch Library
6677 Meadowvale Town Centre Circle, Mississauga, ON L5N 2R5 10.46km
-
Milton District Hospital
725 Bronte Street S, Milton, ON L9T 9K1 8.45km -
Georgetown Hospital
1 Princess Anne Drive, Georgetown, ON L7G 2B8 8.95km -
Kelso Lake Medical Centre
1079 Maple Avenue, Unit 2, Milton, ON L9T 0A5 3.83km
-
Trudeau Park
5.8km -
Beaty Neighbourhood Park South
820 Bennett Blvd, Milton ON 7.25km -
Coates Neighbourhood Park South
776 Philbrook Dr (Philbrook & Cousens Terrace), Milton ON 7.49km
-
RBC Royal Bank
1240 Steeles Ave E (Steeles & James Snow Parkway), Milton ON L9T 6R1 3.44km -
Bitcoin Depot ATM
640 Martin St, Milton ON L9T 3H6 5.19km -
Scotiabank
244 Main St E, Milton ON L9T 1N8 6.34km

