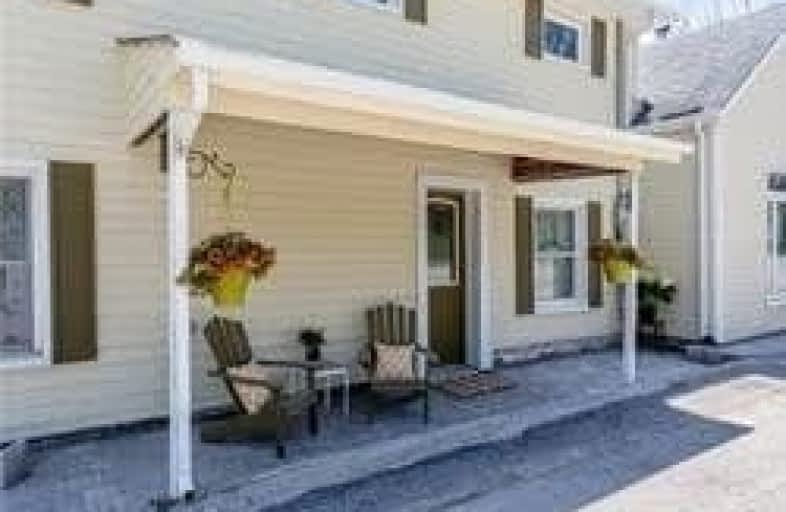Removed on Jan 12, 2021
Note: Property is not currently for sale or for rent.

-
Type: Detached
-
Style: 2-Storey
-
Lot Size: 150.2 x 105.15 Feet
-
Age: No Data
-
Taxes: $3,715 per year
-
Days on Site: 61 Days
-
Added: Nov 12, 2020 (2 months on market)
-
Updated:
-
Last Checked: 2 hours ago
-
MLS®#: W4987887
-
Listed By: Sutton group quantum realty inc., brokerage
Welcome To This Incredible & One Of A Kind Century Home With Lots Of Major Updates & Situated On Over1/3 Of An Acre! If Covid Has You Feeling The Need For More Space, This Is Worth The Drive To Limehouse Where You're Minutes From The Bruce Trail, Historic Lime Kilns, Limehouse Conservation Area & The Area Best Roads For Cycling. Features 4+1 Bedrooms, 2+1 Bathrooms, Huge Family Sized Kitchen & Partially Finished Basement W/Walkout And Rental Potential.
Extras
Updates Includes Furnace, Siding, Windows, Doors, Insulation & Roof, Private Water Pipe. Includes All Existing Appliances, Electrical Light Fixtures, Window Coverings And Peaceful Country Living.
Property Details
Facts for 11284 22nd Side Road, Halton Hills
Status
Days on Market: 61
Last Status: Terminated
Sold Date: Jan 12, 2025
Closed Date: Nov 30, -0001
Expiry Date: May 12, 2021
Unavailable Date: Jan 12, 2021
Input Date: Nov 12, 2020
Prior LSC: Listing with no contract changes
Property
Status: Sale
Property Type: Detached
Style: 2-Storey
Area: Halton Hills
Community: Limehouse
Availability Date: Flexible
Inside
Bedrooms: 4
Bedrooms Plus: 1
Bathrooms: 3
Kitchens: 1
Rooms: 10
Den/Family Room: No
Air Conditioning: None
Fireplace: Yes
Washrooms: 3
Building
Basement: Part Bsmt
Basement 2: Sep Entrance
Heat Type: Forced Air
Heat Source: Propane
Exterior: Wood
Water Supply: Other
Special Designation: Unknown
Parking
Driveway: Private
Garage Type: None
Covered Parking Spaces: 8
Total Parking Spaces: 8
Fees
Tax Year: 2020
Tax Legal Description: Pt Lt 22, Con 6 Esq, Sometimes Refernced As Lts
Taxes: $3,715
Highlights
Feature: Grnbelt/Cons
Feature: Park
Feature: School
Feature: Wooded/Treed
Land
Cross Street: 22nd Sideroad & Eliz
Municipality District: Halton Hills
Fronting On: South
Pool: None
Sewer: Septic
Lot Depth: 105.15 Feet
Lot Frontage: 150.2 Feet
Zoning: Residential
Rooms
Room details for 11284 22nd Side Road, Halton Hills
| Type | Dimensions | Description |
|---|---|---|
| Great Rm Main | 5.18 x 7.01 | |
| Dining Main | 3.65 x 5.18 | |
| Kitchen Main | 5.75 x 6.57 | |
| Breakfast Main | 5.75 x 6.57 | |
| Master Main | 4.82 x 5.93 | |
| Den Main | 2.81 x 4.93 | |
| Laundry Main | 1.81 x 2.59 | |
| 2nd Br 2nd | 4.57 x 5.51 | |
| 3rd Br 2nd | 2.92 x 3.23 | |
| 4th Br 2nd | 2.74 x 3.68 | |
| Rec Bsmt | 5.18 x 10.66 | |
| 5th Br Bsmt | - |
| XXXXXXXX | XXX XX, XXXX |
XXXXXXX XXX XXXX |
|
| XXX XX, XXXX |
XXXXXX XXX XXXX |
$XXX,XXX |
| XXXXXXXX XXXXXXX | XXX XX, XXXX | XXX XXXX |
| XXXXXXXX XXXXXX | XXX XX, XXXX | $849,900 XXX XXXX |

Joseph Gibbons Public School
Elementary: PublicLimehouse Public School
Elementary: PublicGlen Williams Public School
Elementary: PublicPark Public School
Elementary: PublicHoly Cross Catholic School
Elementary: CatholicMcKenzie-Smith Bennett
Elementary: PublicJean Augustine Secondary School
Secondary: PublicGary Allan High School - Halton Hills
Secondary: PublicActon District High School
Secondary: PublicErin District High School
Secondary: PublicChrist the King Catholic Secondary School
Secondary: CatholicGeorgetown District High School
Secondary: Public

