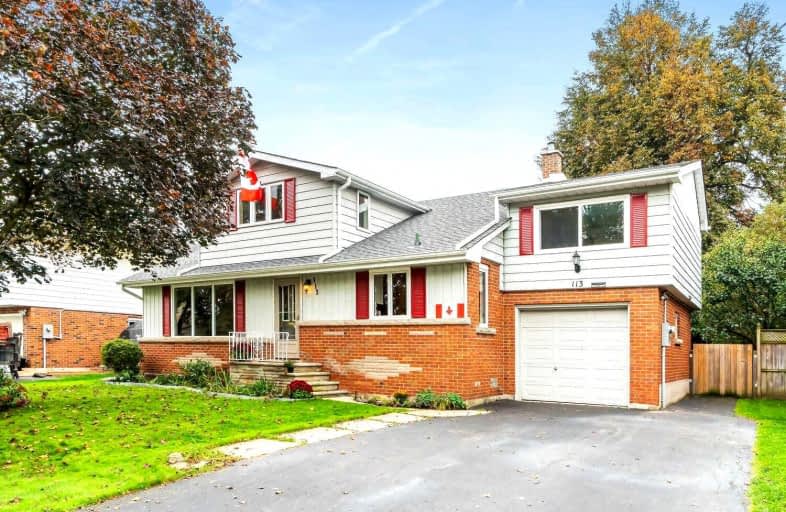Sold on Oct 20, 2021
Note: Property is not currently for sale or for rent.

-
Type: Detached
-
Style: Backsplit 4
-
Lot Size: 60.01 x 110 Feet
-
Age: 51-99 years
-
Taxes: $3,050 per year
-
Days on Site: 5 Days
-
Added: Oct 15, 2021 (5 days on market)
-
Updated:
-
Last Checked: 3 months ago
-
MLS®#: W5403054
-
Listed By: Royal lepage meadowtowne realty, brokerage
Great 4 Bedroom Backsplit On Oversized Lot In Fabulous Location! Main Level Features Spacious Living Room With Lovely Picture Window & Updated Kitchen With Loads Of Cupboard Space, Stainless Steel Appliances & Beautiful Wood Countertop. Upper Level Boasts 4 Good-Sized Bedrooms, Pretty Main Bathroom Plus A Handy Loft Space That Is Perfect For An Office Or 5th Bedroom. Lower Level Has Large, Bright Rec Room, 3-Pc Bathroom & A Walkout To The Wonderful Yard
Extras
Cont: With Plenty Of Room To Play. Garage + Parking For 4 In The Driveway, Family-Friendly Neighbourhood & Steps To Fairy Lake Make This A Desirable Package! Shingles 2021, Furnace & Ac 2019, Kitchen 2019, Upstairs Windows 2019, Eaves 2018.
Property Details
Facts for 113 Elizabeth Drive, Halton Hills
Status
Days on Market: 5
Last Status: Sold
Sold Date: Oct 20, 2021
Closed Date: Nov 17, 2021
Expiry Date: Jan 14, 2022
Sold Price: $881,000
Unavailable Date: Oct 20, 2021
Input Date: Oct 15, 2021
Prior LSC: Listing with no contract changes
Property
Status: Sale
Property Type: Detached
Style: Backsplit 4
Age: 51-99
Area: Halton Hills
Community: Acton
Availability Date: Flexible
Inside
Bedrooms: 4
Bathrooms: 2
Kitchens: 1
Rooms: 7
Den/Family Room: Yes
Air Conditioning: Central Air
Fireplace: Yes
Laundry Level: Lower
Washrooms: 2
Building
Basement: Crawl Space
Basement 2: Part Fin
Heat Type: Forced Air
Heat Source: Gas
Exterior: Alum Siding
Exterior: Brick
Water Supply: Municipal
Special Designation: Unknown
Parking
Driveway: Pvt Double
Garage Spaces: 1
Garage Type: Built-In
Covered Parking Spaces: 4
Total Parking Spaces: 5
Fees
Tax Year: 2021
Tax Legal Description: Lt 66, Pl 603 ; Also Shown On Pl 1098 ; Halton Hil
Taxes: $3,050
Highlights
Feature: Fenced Yard
Feature: Lake/Pond
Feature: Library
Feature: Park
Feature: Place Of Worship
Feature: School
Land
Cross Street: 7 & Elizabeth
Municipality District: Halton Hills
Fronting On: West
Pool: None
Sewer: Sewers
Lot Depth: 110 Feet
Lot Frontage: 60.01 Feet
Additional Media
- Virtual Tour: https://tours.canadapropertytours.ca/1912301?idx=1
Rooms
Room details for 113 Elizabeth Drive, Halton Hills
| Type | Dimensions | Description |
|---|---|---|
| Living Main | 3.88 x 5.17 | Broadloom, Crown Moulding, Picture Window |
| Kitchen Main | 3.36 x 3.88 | Eat-In Kitchen, Stainless Steel Appl |
| Prim Bdrm Upper | 2.89 x 6.45 | Broadloom, Double Closet, Large Window |
| Br Upper | 2.80 x 3.21 | Hardwood Floor, Closet, Large Window |
| Br Upper | 2.46 x 3.21 | Hardwood Floor, Closet, Large Window |
| Br Upper | 2.96 x 3.52 | Hardwood Floor, Closet, Large Window |
| Loft Upper | 3.59 x 3.83 | Broadloom, Large Window |
| Rec Lower | 4.14 x 5.01 | Above Grade Window |
| Laundry Lower | 3.49 x 4.21 | W/O To Yard |
| XXXXXXXX | XXX XX, XXXX |
XXXX XXX XXXX |
$XXX,XXX |
| XXX XX, XXXX |
XXXXXX XXX XXXX |
$XXX,XXX |
| XXXXXXXX XXXX | XXX XX, XXXX | $881,000 XXX XXXX |
| XXXXXXXX XXXXXX | XXX XX, XXXX | $799,900 XXX XXXX |

Limehouse Public School
Elementary: PublicEcole Harris Mill Public School
Elementary: PublicRobert Little Public School
Elementary: PublicBrookville Public School
Elementary: PublicSt Joseph's School
Elementary: CatholicMcKenzie-Smith Bennett
Elementary: PublicDay School -Wellington Centre For ContEd
Secondary: PublicGary Allan High School - Halton Hills
Secondary: PublicActon District High School
Secondary: PublicErin District High School
Secondary: PublicChrist the King Catholic Secondary School
Secondary: CatholicGeorgetown District High School
Secondary: Public- 2 bath
- 5 bed
- 1500 sqft
196 Eastern Avenue, Halton Hills, Ontario • L7J 2E7 • 1045 - AC Acton



