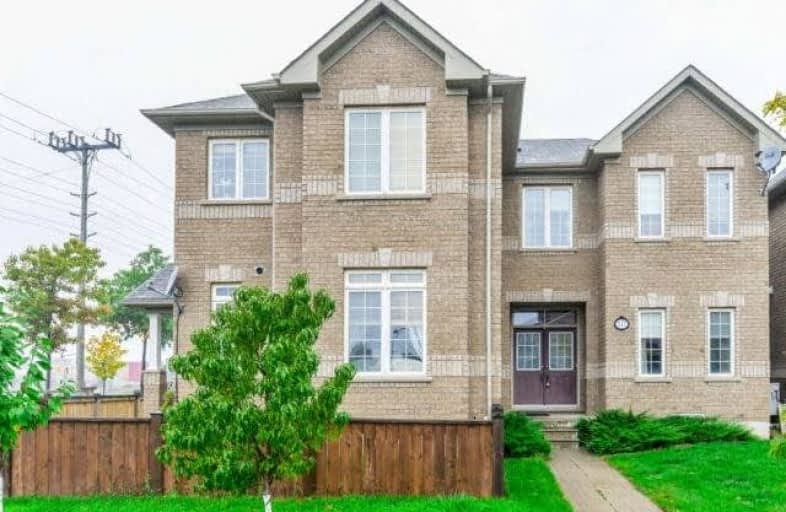Sold on Oct 25, 2018
Note: Property is not currently for sale or for rent.

-
Type: Att/Row/Twnhouse
-
Style: 2-Storey
-
Size: 1500 sqft
-
Lot Size: 22.7 x 110.43 Feet
-
Age: 6-15 years
-
Taxes: $3,440 per year
-
Days on Site: 9 Days
-
Added: Sep 07, 2019 (1 week on market)
-
Updated:
-
Last Checked: 3 months ago
-
MLS®#: W4277869
-
Listed By: Re/max realty services inc., brokerage
Stunning Executive Townhome In Desirable Georgetown South. Remington Homes Highly Sought After Wyatt Model. Fabulous Open Concept Floor Plan(1695 Sq Ft) Includes Large Eat-In Kitchen Equipped W/S/S Appliances, Ceramic B/S, & Lots Of Cabinetry O/Looking Pro-Decor Family Room. Separate Formal Dining Room Great For Entertaining. Oak Stairs Lead To Spacious 2nd Floor Including 3 Large Bedrooms W/Master Boasting 4Pc Ensuite & W/I Closet. Will Not Last!
Extras
Close To All Amenities, Shops, Schools, Rec. Centre & Hiking Trails. Mins From 401 & 407.
Property Details
Facts for 117 Goldham Way, Halton Hills
Status
Days on Market: 9
Last Status: Sold
Sold Date: Oct 25, 2018
Closed Date: Nov 27, 2018
Expiry Date: Jan 16, 2019
Sold Price: $619,800
Unavailable Date: Oct 25, 2018
Input Date: Oct 16, 2018
Property
Status: Sale
Property Type: Att/Row/Twnhouse
Style: 2-Storey
Size (sq ft): 1500
Age: 6-15
Area: Halton Hills
Community: Georgetown
Availability Date: Flexible
Inside
Bedrooms: 3
Bathrooms: 3
Kitchens: 1
Rooms: 7
Den/Family Room: Yes
Air Conditioning: Central Air
Fireplace: No
Washrooms: 3
Building
Basement: Full
Basement 2: Unfinished
Heat Type: Forced Air
Heat Source: Gas
Exterior: Brick
Water Supply: Municipal
Special Designation: Unknown
Parking
Driveway: Private
Garage Spaces: 1
Garage Type: Detached
Covered Parking Spaces: 2
Total Parking Spaces: 3
Fees
Tax Year: 2018
Tax Legal Description: Pt Blk 110,Pl 20M944, Cont'd In Brokers Remarks
Taxes: $3,440
Additional Mo Fees: 67
Land
Cross Street: Danby/Mountainview/L
Municipality District: Halton Hills
Fronting On: North
Parcel of Tied Land: Y
Pool: None
Sewer: Sewers
Lot Depth: 110.43 Feet
Lot Frontage: 22.7 Feet
Additional Media
- Virtual Tour: http://unbranded.mediatours.ca/property/117-117-goldham-way-georgetown/
Rooms
Room details for 117 Goldham Way, Halton Hills
| Type | Dimensions | Description |
|---|---|---|
| Family Main | 5.91 x 3.35 | Hardwood Floor |
| Breakfast Main | 3.35 x 3.05 | Ceramic Floor |
| Kitchen Main | 3.11 x 3.05 | Ceramic Floor, Ceramic Back Splash, Stainless Steel Appl |
| Dining Main | 4.27 x 3.05 | Hardwood Floor |
| Master 2nd | 4.88 x 3.66 | Broadloom, 4 Pc Ensuite, W/I Closet |
| 2nd Br 2nd | 3.35 x 2.50 | Broadloom |
| 3rd Br 2nd | 3.38 x 3.05 | Broadloom |
| XXXXXXXX | XXX XX, XXXX |
XXXX XXX XXXX |
$XXX,XXX |
| XXX XX, XXXX |
XXXXXX XXX XXXX |
$XXX,XXX |
| XXXXXXXX XXXX | XXX XX, XXXX | $619,800 XXX XXXX |
| XXXXXXXX XXXXXX | XXX XX, XXXX | $619,800 XXX XXXX |

ÉÉC du Sacré-Coeur-Georgetown
Elementary: CatholicGeorge Kennedy Public School
Elementary: PublicSilver Creek Public School
Elementary: PublicEthel Gardiner Public School
Elementary: PublicSt Brigid School
Elementary: CatholicSt Catherine of Alexandria Elementary School
Elementary: CatholicJean Augustine Secondary School
Secondary: PublicGary Allan High School - Halton Hills
Secondary: PublicSt. Roch Catholic Secondary School
Secondary: CatholicChrist the King Catholic Secondary School
Secondary: CatholicGeorgetown District High School
Secondary: PublicSt Edmund Campion Secondary School
Secondary: Catholic

