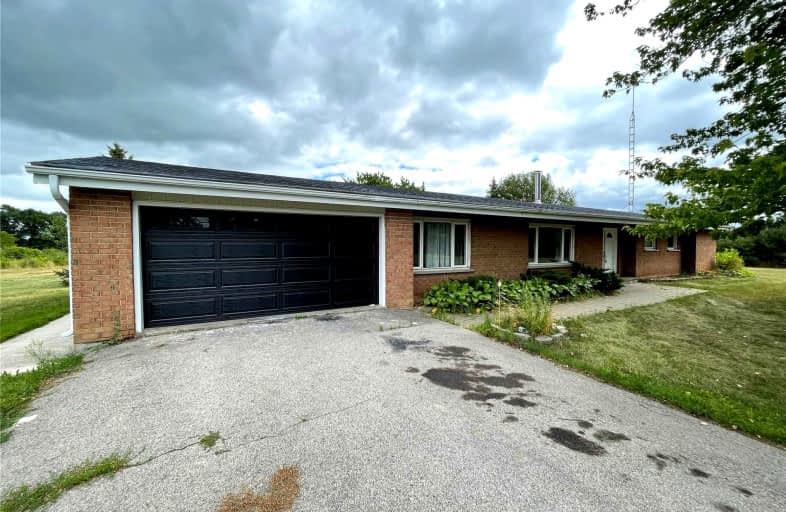Removed on Sep 01, 2022
Note: Property is not currently for sale or for rent.

-
Type: Detached
-
Style: Bungalow
-
Size: 2000 sqft
-
Lease Term: 1 Year
-
Possession: Immediate
-
All Inclusive: N
-
Lot Size: 0 x 0
-
Age: No Data
-
Days on Site: 19 Days
-
Added: Aug 13, 2022 (2 weeks on market)
-
Updated:
-
Last Checked: 3 months ago
-
MLS®#: W5731496
-
Listed By: Re/max real estate centre inc., brokerage
Move In Ready Newly Painted 4 Bedroom Luxury Bunglow With 6 Car Parking In Halton Hills. If You Are Looking A Perfect Home For Your Growing Family With Next To Nature And Farm Greenery, Come And Have Look At The Detach Home. Close To Trafalgar Highway And Easy Access To 401. Kitchen Is With Granite Counter Top With Gas Stove With Pot Lights. The Backyard Is Having A Concrete Patio Sit Out Area Having Your Bbq Party Or A Early Morning Tea Or A Late Evening Dinner.
Extras
Aaa Tenants Only Please. Credit Check, Employment Letter And References Required. Basement Is Not Included In The Lease. Immediate Occupancy
Property Details
Facts for 11746 15 Side Road, Halton Hills
Status
Days on Market: 19
Last Status: Suspended
Sold Date: Jun 25, 2025
Closed Date: Nov 30, -0001
Expiry Date: Oct 31, 2022
Unavailable Date: Sep 01, 2022
Input Date: Aug 14, 2022
Property
Status: Lease
Property Type: Detached
Style: Bungalow
Size (sq ft): 2000
Area: Halton Hills
Community: Georgetown
Availability Date: Immediate
Inside
Bedrooms: 4
Bathrooms: 3
Kitchens: 1
Rooms: 8
Den/Family Room: Yes
Air Conditioning: Central Air
Fireplace: No
Laundry:
Washrooms: 3
Utilities
Utilities Included: N
Building
Basement: None
Heat Type: Forced Air
Heat Source: Gas
Exterior: Brick
Private Entrance: N
Water Supply: Well
Special Designation: Unknown
Retirement: N
Parking
Driveway: Available
Parking Included: Yes
Garage Spaces: 2
Garage Type: Attached
Covered Parking Spaces: 4
Total Parking Spaces: 6
Fees
Cable Included: No
Central A/C Included: No
Common Elements Included: No
Heating Included: No
Hydro Included: No
Water Included: No
Land
Cross Street: 15 Side Road/ Sixth
Municipality District: Halton Hills
Fronting On: North
Pool: None
Sewer: Septic
Payment Frequency: Monthly
Rooms
Room details for 11746 15 Side Road, Halton Hills
| Type | Dimensions | Description |
|---|---|---|
| Family Main | - | |
| Kitchen Main | - | Granite Counter, Pot Lights |
| Dining Main | - | |
| Living Main | - | |
| Br Main | - | |
| 2nd Br Main | - | |
| 3rd Br Main | - | |
| 4th Br Main | - | |
| Bathroom Main | - | |
| Bathroom Main | - | |
| Bathroom Main | - |
| XXXXXXXX | XXX XX, XXXX |
XXXXXXX XXX XXXX |
|
| XXX XX, XXXX |
XXXXXX XXX XXXX |
$X,XXX | |
| XXXXXXXX | XXX XX, XXXX |
XXXX XXX XXXX |
$X,XXX,XXX |
| XXX XX, XXXX |
XXXXXX XXX XXXX |
$X,XXX,XXX |
| XXXXXXXX XXXXXXX | XXX XX, XXXX | XXX XXXX |
| XXXXXXXX XXXXXX | XXX XX, XXXX | $3,000 XXX XXXX |
| XXXXXXXX XXXX | XXX XX, XXXX | $3,980,000 XXX XXXX |
| XXXXXXXX XXXXXX | XXX XX, XXXX | $3,900,000 XXX XXXX |

Joseph Gibbons Public School
Elementary: PublicHarrison Public School
Elementary: PublicPark Public School
Elementary: PublicStewarttown Middle School
Elementary: PublicHoly Cross Catholic School
Elementary: CatholicSilver Creek Public School
Elementary: PublicJean Augustine Secondary School
Secondary: PublicGary Allan High School - Halton Hills
Secondary: PublicActon District High School
Secondary: PublicBishop Paul Francis Reding Secondary School
Secondary: CatholicChrist the King Catholic Secondary School
Secondary: CatholicGeorgetown District High School
Secondary: Public

