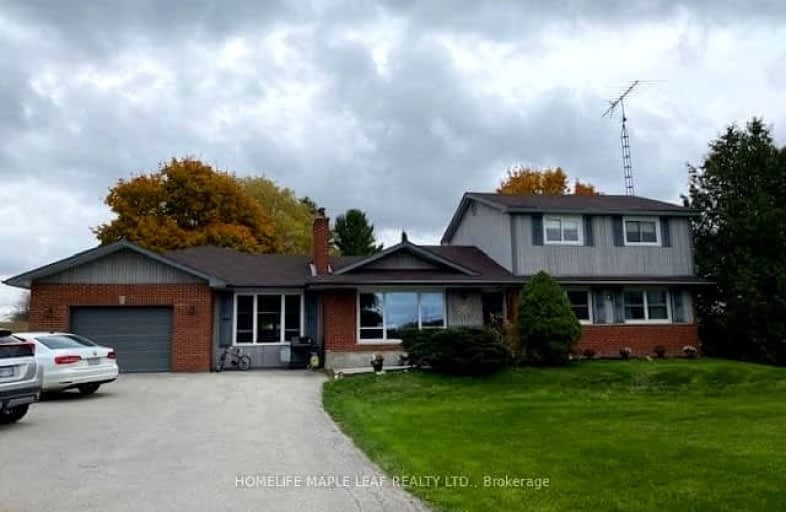Car-Dependent
- Almost all errands require a car.
1
/100
Somewhat Bikeable
- Almost all errands require a car.
24
/100

Joseph Gibbons Public School
Elementary: Public
7.83 km
Limehouse Public School
Elementary: Public
6.22 km
Robert Little Public School
Elementary: Public
5.84 km
Brisbane Public School
Elementary: Public
8.04 km
St Joseph's School
Elementary: Catholic
6.82 km
McKenzie-Smith Bennett
Elementary: Public
5.07 km
Gary Allan High School - Halton Hills
Secondary: Public
9.40 km
Acton District High School
Secondary: Public
4.59 km
Erin District High School
Secondary: Public
11.09 km
Christ the King Catholic Secondary School
Secondary: Catholic
10.00 km
Georgetown District High School
Secondary: Public
9.14 km
St Edmund Campion Secondary School
Secondary: Catholic
15.72 km
-
Cedarvale Park
8th Line (Maple), Ontario 9.6km -
Belfountain Conservation Area
10 Credit St, Orangeville ON L7K 0E5 12.4km -
Mary Goodwillie Young Park
15.5km
-
BMO Bank of Montreal
372 Queen St E, Acton ON L7J 2Y5 5.1km -
RBC Royal Bank
370 Queen St E (Churchill Rd.), Acton ON L7J 2N3 5.13km -
TD Bank Financial Group
252 Queen St E, Acton ON L7J 1P6 5.61km


