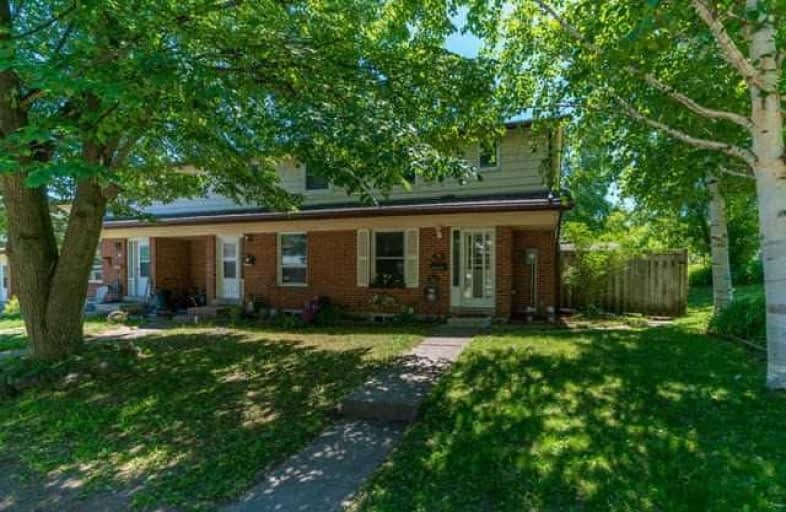Sold on Jun 25, 2018
Note: Property is not currently for sale or for rent.

-
Type: Condo Townhouse
-
Style: 2-Storey
-
Size: 1000 sqft
-
Pets: Restrict
-
Age: 31-50 years
-
Taxes: $1,741 per year
-
Maintenance Fees: 288.75 /mo
-
Days on Site: 13 Days
-
Added: Sep 07, 2019 (1 week on market)
-
Updated:
-
Last Checked: 3 months ago
-
MLS®#: W4159554
-
Listed By: Royal lepage escarpment realty, brokerage
Jump Into Home Ownership! This Desirable End Unit Townhome Sits On One Of The Biggest Lots In The Complex (Very Quiet Neighbours & Nature To The North). New Floors Throughout, New Drywall And Trim, Freshly Painted, Newer Furnace And Ac (2018). Spacious Master And Secondary Bedrooms. Open Concept Livingroom W/O To Freshly Painted Deck & Huge Yard. Enjoy Bbq's And A Quiet Relaxation In The Very Private Backyard.
Property Details
Facts for 119 Kingham Road, Halton Hills
Status
Days on Market: 13
Last Status: Sold
Sold Date: Jun 25, 2018
Closed Date: Jul 16, 2018
Expiry Date: Sep 06, 2018
Sold Price: $340,000
Unavailable Date: Jun 25, 2018
Input Date: Jun 12, 2018
Property
Status: Sale
Property Type: Condo Townhouse
Style: 2-Storey
Size (sq ft): 1000
Age: 31-50
Area: Halton Hills
Community: Acton
Availability Date: Tbd
Inside
Bedrooms: 3
Bathrooms: 1
Kitchens: 1
Rooms: 6
Den/Family Room: No
Patio Terrace: None
Unit Exposure: East
Air Conditioning: Central Air
Fireplace: No
Laundry Level: Lower
Ensuite Laundry: Yes
Washrooms: 1
Building
Stories: 1
Basement: Full
Heat Type: Forced Air
Heat Source: Gas
Exterior: Brick
Exterior: Metal/Side
Special Designation: Unknown
Parking
Parking Included: Yes
Garage Type: None
Parking Designation: Owned
Parking Features: Private
Covered Parking Spaces: 1
Total Parking Spaces: 1
Locker
Locker: None
Fees
Tax Year: 2018
Taxes Included: Yes
Building Insurance Included: Yes
Cable Included: Yes
Central A/C Included: No
Common Elements Included: Yes
Heating Included: No
Hydro Included: No
Water Included: Yes
Taxes: $1,741
Land
Cross Street: Main St & Kingham
Municipality District: Halton Hills
Condo
Condo Registry Office: HCC
Condo Corp#: 20
Property Management: Halton Condominium Plan No. 20
Additional Media
- Virtual Tour: https://tours.virtualgta.com/public/vtour/display/1061648?idx=1#!/
Rooms
Room details for 119 Kingham Road, Halton Hills
| Type | Dimensions | Description |
|---|---|---|
| Kitchen Main | 3.25 x 2.45 | Vinyl Floor, Open Concept, O/Looks Living |
| Dining Main | 5.25 x 2.25 | Broadloom, O/Looks Living, Open Concept |
| Living Main | 5.25 x 3.50 | Broadloom, W/O To Deck, Open Concept |
| Master Upper | 3.15 x 3.60 | Broadloom, Window, Closet |
| 2nd Br Upper | 2.80 x 3.15 | Broadloom, Window, Closet |
| 3rd Br Upper | 2.80 x 3.15 | Broadloom, Window, Closet |
| XXXXXXXX | XXX XX, XXXX |
XXXX XXX XXXX |
$XXX,XXX |
| XXX XX, XXXX |
XXXXXX XXX XXXX |
$XXX,XXX |
| XXXXXXXX XXXX | XXX XX, XXXX | $340,000 XXX XXXX |
| XXXXXXXX XXXXXX | XXX XX, XXXX | $319,900 XXX XXXX |

Limehouse Public School
Elementary: PublicEcole Harris Mill Public School
Elementary: PublicRobert Little Public School
Elementary: PublicBrookville Public School
Elementary: PublicSt Joseph's School
Elementary: CatholicMcKenzie-Smith Bennett
Elementary: PublicDay School -Wellington Centre For ContEd
Secondary: PublicGary Allan High School - Halton Hills
Secondary: PublicActon District High School
Secondary: PublicErin District High School
Secondary: PublicChrist the King Catholic Secondary School
Secondary: CatholicGeorgetown District High School
Secondary: Public

