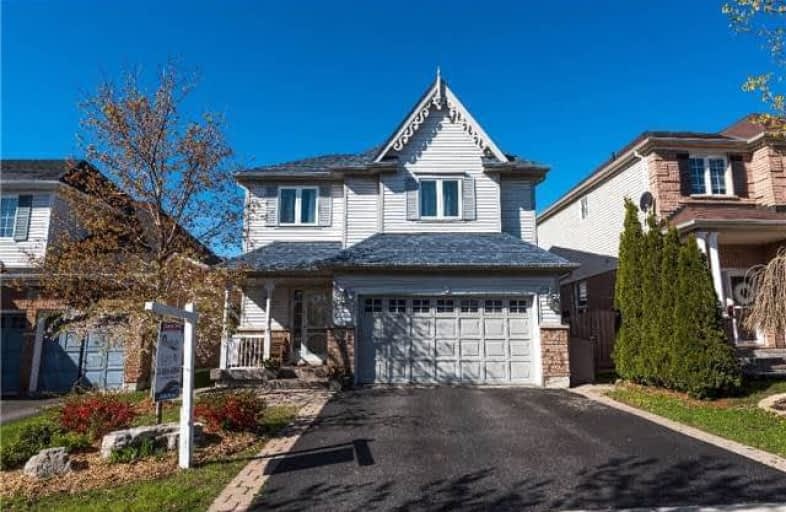Sold on Sep 27, 2017
Note: Property is not currently for sale or for rent.

-
Type: Detached
-
Style: 2-Storey
-
Lot Size: 36.09 x 99.34 Feet
-
Age: 16-30 years
-
Taxes: $4,250 per year
-
Days on Site: 43 Days
-
Added: Sep 07, 2019 (1 month on market)
-
Updated:
-
Last Checked: 2 months ago
-
MLS®#: W3900604
-
Listed By: Ipro realty ltd., brokerage
Move In Ready, Renovated, Well Maintained Home In Heart Of Stewart's Mill! Large Custom Open Concept Kitchen With Lots Of Storage! Large Master Bedroom With Walk-In Closet, Brand New Bathrooms On 2nd Floor. Mins To Downtown, Trafalgar, Schools And Restaurants. Include: Existing S/S Fridge, Stove, Hood Fan, B/I Dishwasher, Clothes Washer & Dryer, Elfs, Window Coverings, Water Softener, Deep Freezer In Basement.
Extras
Spent Lots Of $$ Upgrade & Renovation Included Roof (2016), Energy Saving Windows (2015), 2nd Floor Bathrooms (2017), New Deck With Pergola (2016), Kitchen (2010), Water Softener With Filter System(2015).
Property Details
Facts for 12 Belmont Boulevard, Halton Hills
Status
Days on Market: 43
Last Status: Sold
Sold Date: Sep 27, 2017
Closed Date: Oct 27, 2017
Expiry Date: Nov 15, 2017
Sold Price: $745,000
Unavailable Date: Sep 27, 2017
Input Date: Aug 15, 2017
Property
Status: Sale
Property Type: Detached
Style: 2-Storey
Age: 16-30
Area: Halton Hills
Community: Georgetown
Availability Date: Tba
Inside
Bedrooms: 4
Bathrooms: 3
Kitchens: 1
Rooms: 8
Den/Family Room: No
Air Conditioning: Central Air
Fireplace: Yes
Washrooms: 3
Building
Basement: Finished
Heat Type: Forced Air
Heat Source: Gas
Exterior: Brick
Exterior: Vinyl Siding
Water Supply: Municipal
Special Designation: Unknown
Parking
Driveway: Private
Garage Spaces: 2
Garage Type: Built-In
Covered Parking Spaces: 2
Total Parking Spaces: 4
Fees
Tax Year: 2017
Tax Legal Description: Lot 166,Plan20M749,Halton Hills.S/T Right Hr104222
Taxes: $4,250
Land
Cross Street: 15th Sideroad/Belmon
Municipality District: Halton Hills
Fronting On: West
Pool: None
Sewer: Sewers
Lot Depth: 99.34 Feet
Lot Frontage: 36.09 Feet
Additional Media
- Virtual Tour: https://youtu.be/Bafu3h5DULg
Rooms
Room details for 12 Belmont Boulevard, Halton Hills
| Type | Dimensions | Description |
|---|---|---|
| Kitchen Main | - | Renovated, Breakfast Area, Open Concept |
| Breakfast Main | - | W/O To Deck, Tile Floor |
| Dining Main | - | Hardwood Floor |
| Living Main | - | Hardwood Floor, Fireplace |
| Master 2nd | - | Ensuite Bath, W/I Closet |
| 2nd Br 2nd | - | Laminate |
| 3rd Br 2nd | - | Laminate |
| 4th Br 2nd | - | Laminate |
| Rec Bsmt | - | Finished |

| XXXXXXXX | XXX XX, XXXX |
XXXX XXX XXXX |
$XXX,XXX |
| XXX XX, XXXX |
XXXXXX XXX XXXX |
$XXX,XXX | |
| XXXXXXXX | XXX XX, XXXX |
XXXXXXX XXX XXXX |
|
| XXX XX, XXXX |
XXXXXX XXX XXXX |
$X,XXX | |
| XXXXXXXX | XXX XX, XXXX |
XXXXXXX XXX XXXX |
|
| XXX XX, XXXX |
XXXXXX XXX XXXX |
$XXX,XXX | |
| XXXXXXXX | XXX XX, XXXX |
XXXXXXX XXX XXXX |
|
| XXX XX, XXXX |
XXXXXX XXX XXXX |
$XXX,XXX |
| XXXXXXXX XXXX | XXX XX, XXXX | $745,000 XXX XXXX |
| XXXXXXXX XXXXXX | XXX XX, XXXX | $789,000 XXX XXXX |
| XXXXXXXX XXXXXXX | XXX XX, XXXX | XXX XXXX |
| XXXXXXXX XXXXXX | XXX XX, XXXX | $2,600 XXX XXXX |
| XXXXXXXX XXXXXXX | XXX XX, XXXX | XXX XXXX |
| XXXXXXXX XXXXXX | XXX XX, XXXX | $798,000 XXX XXXX |
| XXXXXXXX XXXXXXX | XXX XX, XXXX | XXX XXXX |
| XXXXXXXX XXXXXX | XXX XX, XXXX | $849,000 XXX XXXX |

Harrison Public School
Elementary: PublicPark Public School
Elementary: PublicStewarttown Middle School
Elementary: PublicHoly Cross Catholic School
Elementary: CatholicCentennial Middle School
Elementary: PublicSilver Creek Public School
Elementary: PublicJean Augustine Secondary School
Secondary: PublicGary Allan High School - Halton Hills
Secondary: PublicParkholme School
Secondary: PublicChrist the King Catholic Secondary School
Secondary: CatholicGeorgetown District High School
Secondary: PublicSt Edmund Campion Secondary School
Secondary: Catholic
