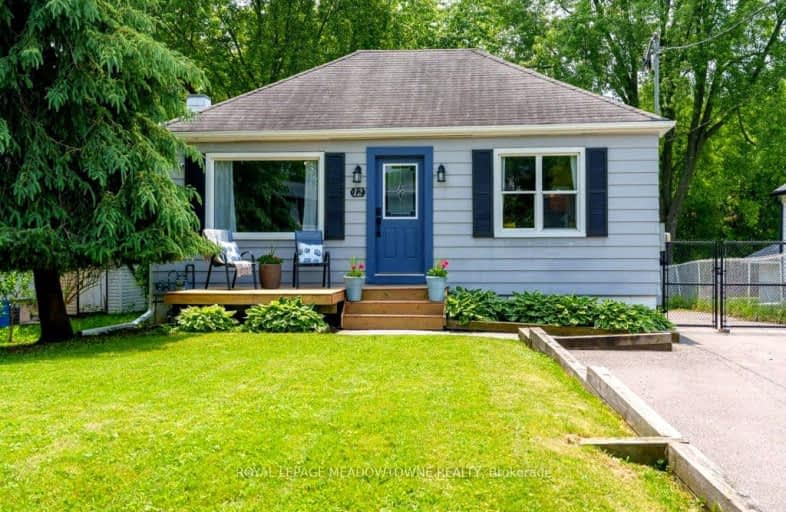Very Walkable
- Most errands can be accomplished on foot.
Bikeable
- Some errands can be accomplished on bike.

Joseph Gibbons Public School
Elementary: PublicHarrison Public School
Elementary: PublicPark Public School
Elementary: PublicStewarttown Middle School
Elementary: PublicHoly Cross Catholic School
Elementary: CatholicCentennial Middle School
Elementary: PublicJean Augustine Secondary School
Secondary: PublicGary Allan High School - Halton Hills
Secondary: PublicParkholme School
Secondary: PublicChrist the King Catholic Secondary School
Secondary: CatholicGeorgetown District High School
Secondary: PublicSt Edmund Campion Secondary School
Secondary: Catholic-
Silver Creek Conservation Area
13500 Fallbrook Trail, Halton Hills ON 6.42km -
Major William Sharpe Park
Brampton ON 10.43km -
Tobias Mason Park
3200 Cactus Gate, Mississauga ON L5N 8L6 12.45km
-
Scotiabank
304 Guelph St, Georgetown ON L7G 4B1 1.79km -
CIBC
375 Guelph St, Georgetown ON L7G 4B6 3.13km -
Scotiabank
9483 Mississauga Rd, Brampton ON L6X 0Z8 8.23km
- — bath
- — bed
- — sqft
90 Confederation Street North, Halton Hills, Ontario • L7G 3R8 • Glen Williams








