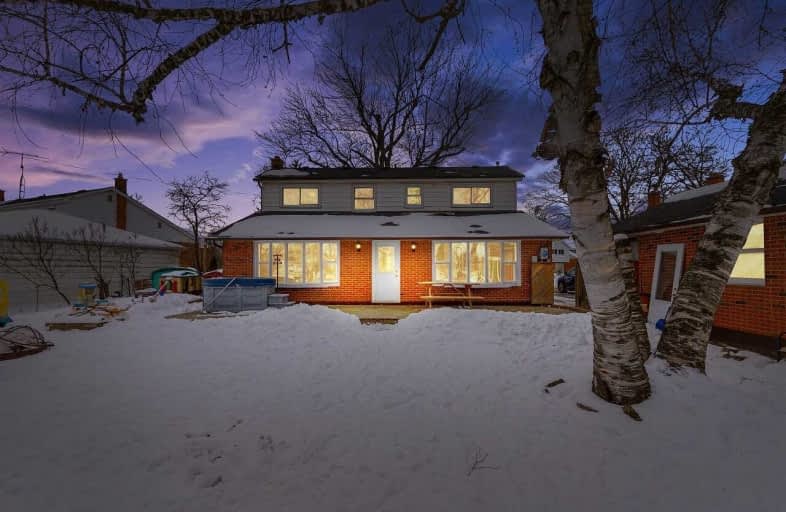
Limehouse Public School
Elementary: Public
5.64 km
Ecole Harris Mill Public School
Elementary: Public
7.59 km
Robert Little Public School
Elementary: Public
0.61 km
Brookville Public School
Elementary: Public
10.67 km
St Joseph's School
Elementary: Catholic
0.63 km
McKenzie-Smith Bennett
Elementary: Public
1.69 km
Day School -Wellington Centre For ContEd
Secondary: Public
17.70 km
Gary Allan High School - Halton Hills
Secondary: Public
10.80 km
Acton District High School
Secondary: Public
1.97 km
Erin District High School
Secondary: Public
16.68 km
Christ the King Catholic Secondary School
Secondary: Catholic
11.46 km
Georgetown District High School
Secondary: Public
10.54 km





