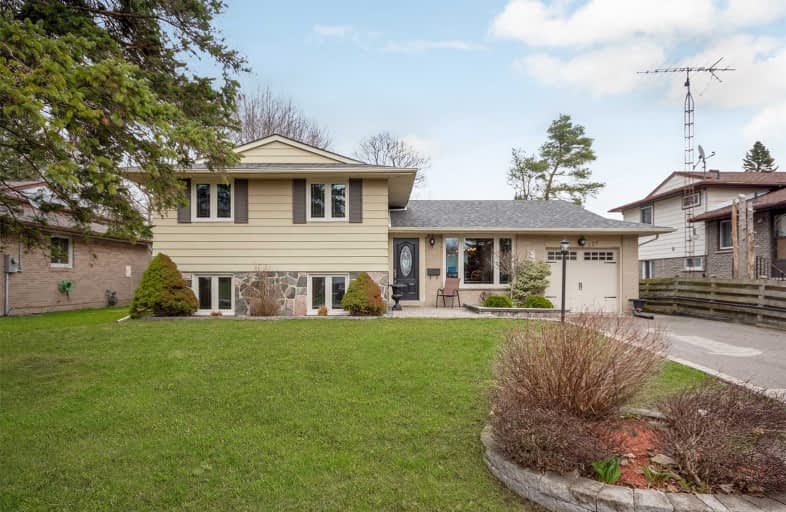
Limehouse Public School
Elementary: Public
5.77 km
Ecole Harris Mill Public School
Elementary: Public
7.44 km
Robert Little Public School
Elementary: Public
0.76 km
Brookville Public School
Elementary: Public
10.57 km
St Joseph's School
Elementary: Catholic
0.62 km
McKenzie-Smith Bennett
Elementary: Public
1.85 km
Day School -Wellington Centre For ContEd
Secondary: Public
17.55 km
Gary Allan High School - Halton Hills
Secondary: Public
10.94 km
Acton District High School
Secondary: Public
2.13 km
Erin District High School
Secondary: Public
16.77 km
Christ the King Catholic Secondary School
Secondary: Catholic
11.60 km
Georgetown District High School
Secondary: Public
10.68 km




