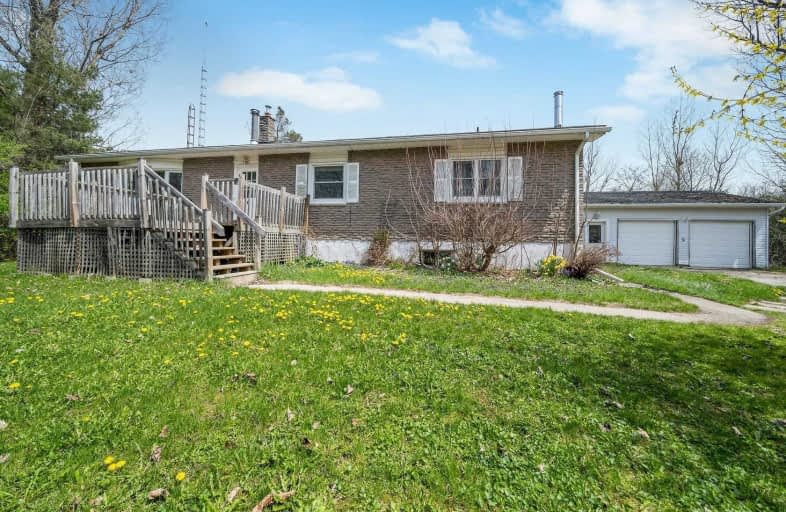Sold on May 03, 2021
Note: Property is not currently for sale or for rent.

-
Type: Detached
-
Style: Bungalow
-
Size: 1500 sqft
-
Lot Size: 450.64 x 462.91 Feet
-
Age: 51-99 years
-
Taxes: $5,320 per year
-
Days on Site: 5 Days
-
Added: Apr 28, 2021 (5 days on market)
-
Updated:
-
Last Checked: 3 months ago
-
MLS®#: W5211553
-
Listed By: Re/max real estate centre inc., brokerage
Country Living With Room For The Whole Family! This Ranch-Style Bungalow Has Over 3,000 Square Feet Of Living Space. The Main Floor Has An Open Kitchen/Dining And Living Area With W/O To Back Deck. Finished Basement Features A Bright And Spacious In-Law Suite. 4.999 Beautiful And Private Acres For You To Enjoy The Peace And Tranquility Of Having Nature All Around You. Just 20 Minutes To Milton And The Go Train, Your Home North Of The City Is Calling!
Extras
Roof (2018), A/C, Hwt (O), Water Sftnr W/Uv Light & Iron Fltr (O), Mn Flr Kit: Fridge (As Is), Stove (As Is), Dw; Lwr Kit: Fridge, Stove, Microwave (As Is), Dw (As Is); W/D, Elfs, Window Coverings, Tv Mount, Pool Eq (As Is), Swing Set,
Property Details
Facts for 12459 Nassagaweya Esquesin Line, Halton Hills
Status
Days on Market: 5
Last Status: Sold
Sold Date: May 03, 2021
Closed Date: Aug 03, 2021
Expiry Date: Jul 15, 2021
Sold Price: $1,301,000
Unavailable Date: May 03, 2021
Input Date: Apr 28, 2021
Prior LSC: Listing with no contract changes
Property
Status: Sale
Property Type: Detached
Style: Bungalow
Size (sq ft): 1500
Age: 51-99
Area: Halton Hills
Community: Rural Halton Hills
Availability Date: 60 Days
Inside
Bedrooms: 3
Bedrooms Plus: 2
Bathrooms: 3
Kitchens: 1
Kitchens Plus: 1
Rooms: 8
Den/Family Room: Yes
Air Conditioning: Central Air
Fireplace: Yes
Laundry Level: Main
Central Vacuum: N
Washrooms: 3
Utilities
Electricity: Yes
Gas: No
Cable: Yes
Telephone: Yes
Building
Basement: Finished
Basement 2: Full
Heat Type: Forced Air
Heat Source: Oil
Exterior: Brick
Elevator: N
UFFI: No
Water Supply: Well
Physically Handicapped-Equipped: N
Special Designation: Unknown
Parking
Driveway: Private
Garage Spaces: 2
Garage Type: Detached
Covered Parking Spaces: 8
Total Parking Spaces: 10
Fees
Tax Year: 2020
Tax Legal Description: Pt Lt 23, Con 1 Esq, As In 509401.Town Of Haltonhi
Taxes: $5,320
Highlights
Feature: Level
Feature: Part Cleared
Feature: School Bus Route
Feature: Wooded/Treed
Land
Cross Street: 22nd Sd Rd & Nassaga
Municipality District: Halton Hills
Fronting On: East
Parcel Number: 250180019
Pool: Abv Grnd
Sewer: Septic
Lot Depth: 462.91 Feet
Lot Frontage: 450.64 Feet
Lot Irregularities: 511.55 X 450.00 X 462
Acres: 2-4.99
Additional Media
- Virtual Tour: http://www.myvisuallistings.com/vtnb/310486
Rooms
Room details for 12459 Nassagaweya Esquesin Line, Halton Hills
| Type | Dimensions | Description |
|---|---|---|
| Kitchen Main | 3.89 x 4.17 | O/Looks Living, Laminate, W/O To Deck |
| Dining Main | 3.96 x 3.50 | W/O To Deck, Wood Floor, Combined W/Living |
| Living Main | 5.27 x 5.11 | Bay Window, Fireplace, Laminate |
| Great Rm Main | 3.85 x 1.87 | Laminate, Window, Laundry Sink |
| Master Main | 4.71 x 3.99 | Laminate, 2 Pc Ensuite, Double Closet |
| 2nd Br Main | 3.79 x 3.11 | Laminate, Closet, B/I Shelves |
| 3rd Br Main | 4.00 x 3.22 | Laminate, Closet, B/I Shelves |
| Kitchen Bsmt | 7.03 x 3.25 | Laminate, O/Looks Family, Window |
| Family Bsmt | 7.92 x 5.54 | Window, Laminate, Combined W/Dining |
| 4th Br Bsmt | 4.67 x 3.01 | Window, Laminate, Ceiling Fan |
| 5th Br Bsmt | 4.45 x 3.98 | Window, Laminate, 4 Pc Ensuite |
| XXXXXXXX | XXX XX, XXXX |
XXXX XXX XXXX |
$X,XXX,XXX |
| XXX XX, XXXX |
XXXXXX XXX XXXX |
$XXX,XXX |
| XXXXXXXX XXXX | XXX XX, XXXX | $1,301,000 XXX XXXX |
| XXXXXXXX XXXXXX | XXX XX, XXXX | $849,000 XXX XXXX |

Limehouse Public School
Elementary: PublicRobert Little Public School
Elementary: PublicAberfoyle Public School
Elementary: PublicBrookville Public School
Elementary: PublicSt Joseph's School
Elementary: CatholicMcKenzie-Smith Bennett
Elementary: PublicDay School -Wellington Centre For ContEd
Secondary: PublicGary Allan High School - Milton
Secondary: PublicActon District High School
Secondary: PublicBishop Macdonell Catholic Secondary School
Secondary: CatholicMilton District High School
Secondary: PublicGeorgetown District High School
Secondary: Public

