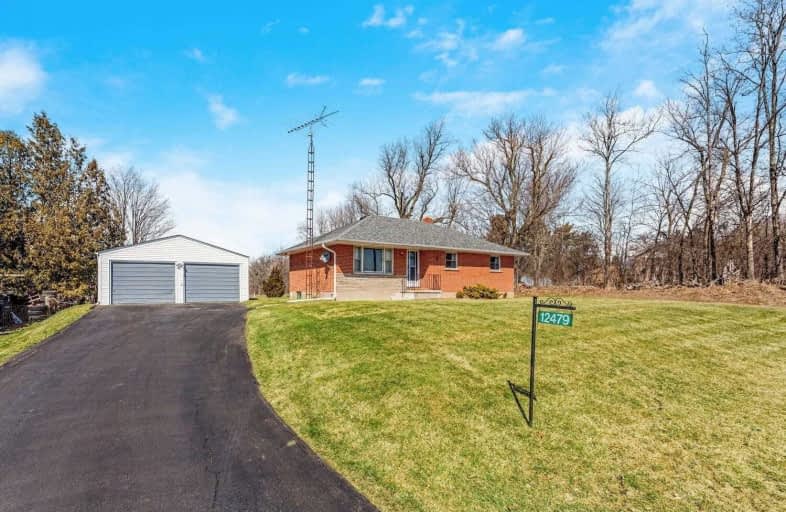Sold on Mar 22, 2021
Note: Property is not currently for sale or for rent.

-
Type: Detached
-
Style: Bungalow
-
Lot Size: 100 x 151.2 Feet
-
Age: No Data
-
Taxes: $3,851 per year
-
Days on Site: 6 Days
-
Added: Mar 16, 2021 (6 days on market)
-
Updated:
-
Last Checked: 3 months ago
-
MLS®#: W5152948
-
Listed By: Royal lepage meadowtowne realty, brokerage
Solid Brick Bungalow With Two-Car Garage On 1/3 Of An Acre In Halton Hills Just Minutes From The 401 And Georgetown! Affordable Country Living With Clear Views! Well Cared For By Original Owners. Traditional Living/Dining Room, Eat-In Kitchen, Three Bedrooms Plus Full Bathroom On Main Floor. Unspoiled Lower Level Awaiting Your Touch. Long Driveway To Fit At Least Six Cars. Shingles 2012 On House, 2017 On Garage. Furnace And Air 2015. 100Amp Panel 2006.
Extras
Include Appliances, Window Coverings, Light Fixtures, One Garage Door Opener, And Furniture (Dining Room Set And Pool Table). Hot Water Tank Is A Rental.
Property Details
Facts for 12479 10 Side Road, Halton Hills
Status
Days on Market: 6
Last Status: Sold
Sold Date: Mar 22, 2021
Closed Date: Apr 30, 2021
Expiry Date: Jun 16, 2021
Sold Price: $920,786
Unavailable Date: Mar 22, 2021
Input Date: Mar 16, 2021
Prior LSC: Listing with no contract changes
Property
Status: Sale
Property Type: Detached
Style: Bungalow
Area: Halton Hills
Community: Rural Halton Hills
Availability Date: Flexible
Inside
Bedrooms: 3
Bathrooms: 1
Kitchens: 1
Rooms: 6
Den/Family Room: No
Air Conditioning: Central Air
Fireplace: No
Laundry Level: Lower
Washrooms: 1
Building
Basement: Full
Heat Type: Forced Air
Heat Source: Propane
Exterior: Brick
Water Supply Type: Dug Well
Water Supply: Well
Special Designation: Unknown
Other Structures: Garden Shed
Parking
Driveway: Private
Garage Spaces: 2
Garage Type: Detached
Covered Parking Spaces: 6
Total Parking Spaces: 8
Fees
Tax Year: 2020
Tax Legal Description: Pt Lt 11, Con 7 Esq, As In 92065
Taxes: $3,851
Highlights
Feature: Clear View
Feature: Park
Feature: Place Of Worship
Feature: Rec Centre
Feature: School Bus Route
Land
Cross Street: Trafalgar/10 Sdrd
Municipality District: Halton Hills
Fronting On: North
Parcel Number: 250300074
Pool: None
Sewer: Septic
Lot Depth: 151.2 Feet
Lot Frontage: 100 Feet
Lot Irregularities: 0.345 Of An Acre
Additional Media
- Virtual Tour: https://tours.shutterhouse.ca/1792560?idx=1
Rooms
Room details for 12479 10 Side Road, Halton Hills
| Type | Dimensions | Description |
|---|---|---|
| Living Ground | 3.44 x 3.72 | Hardwood Floor, Large Window, Open Concept |
| Dining Ground | 3.17 x 3.35 | Hardwood Floor, Large Window, Open Concept |
| Kitchen Ground | 3.21 x 4.13 | Eat-In Kitchen, W/O To Yard, O/Looks Backyard |
| Master Ground | 3.02 x 3.20 | His/Hers Closets, O/Looks Backyard |
| Br Ground | 2.75 x 3.10 | Hardwood Floor, Closet |
| Br Ground | 2.41 x 3.14 | Closet |
| XXXXXXXX | XXX XX, XXXX |
XXXX XXX XXXX |
$XXX,XXX |
| XXX XX, XXXX |
XXXXXX XXX XXXX |
$XXX,XXX |
| XXXXXXXX XXXX | XXX XX, XXXX | $920,786 XXX XXXX |
| XXXXXXXX XXXXXX | XXX XX, XXXX | $699,900 XXX XXXX |

ÉÉC du Sacré-Coeur-Georgetown
Elementary: CatholicPineview Public School
Elementary: PublicStewarttown Middle School
Elementary: PublicSilver Creek Public School
Elementary: PublicEthel Gardiner Public School
Elementary: PublicSt Brigid School
Elementary: CatholicErnest C Drury School for the Deaf
Secondary: ProvincialGary Allan High School - Halton Hills
Secondary: PublicGary Allan High School - Milton
Secondary: PublicBishop Paul Francis Reding Secondary School
Secondary: CatholicChrist the King Catholic Secondary School
Secondary: CatholicGeorgetown District High School
Secondary: Public

