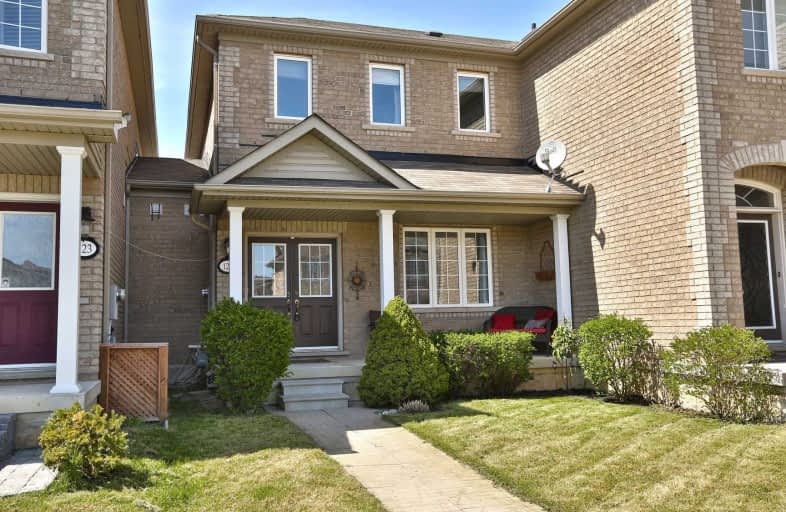Sold on Jun 14, 2019
Note: Property is not currently for sale or for rent.

-
Type: Att/Row/Twnhouse
-
Style: 2-Storey
-
Lot Size: 22.77 x 110.24 Feet
-
Age: 6-15 years
-
Taxes: $3,300 per year
-
Days on Site: 21 Days
-
Added: Sep 07, 2019 (3 weeks on market)
-
Updated:
-
Last Checked: 3 months ago
-
MLS®#: W4461885
-
Listed By: Re/max real estate centre inc., brokerage
Lovely 3Bdrm Freehold Townhome In Sought After South Georgetown. Beautiful Hardwood Floors In Dinng Rm & Family Rm. Ceramic Foyer Thru To Kitchen & Open Concept To Family Rm W/Potlights. Private Backyard W/ Stamped Concrete Patio. 1 Car Garage W/Ample Parking Available On The Street. Finished Basement With 3 Pc Bath And Kitchenette. Walking Distance To All Amenities.
Extras
Seller Does Not Warrant Retrofit Status
Property Details
Facts for 125 Goldham Way, Halton Hills
Status
Days on Market: 21
Last Status: Sold
Sold Date: Jun 14, 2019
Closed Date: Sep 24, 2019
Expiry Date: Sep 30, 2019
Sold Price: $633,000
Unavailable Date: Jun 14, 2019
Input Date: May 24, 2019
Property
Status: Sale
Property Type: Att/Row/Twnhouse
Style: 2-Storey
Age: 6-15
Area: Halton Hills
Community: Georgetown
Availability Date: Tba
Inside
Bedrooms: 3
Bedrooms Plus: 1
Bathrooms: 4
Kitchens: 1
Kitchens Plus: 1
Rooms: 7
Den/Family Room: Yes
Air Conditioning: Central Air
Fireplace: No
Washrooms: 4
Building
Basement: Finished
Heat Type: Forced Air
Heat Source: Gas
Exterior: Brick
Water Supply: Municipal
Special Designation: Unknown
Parking
Driveway: Available
Garage Spaces: 1
Garage Type: Detached
Covered Parking Spaces: 1
Total Parking Spaces: 2
Fees
Tax Year: 2018
Tax Legal Description: Pt Blk 110, Pl 20M944, Pt 14, 20R17754;
Taxes: $3,300
Additional Mo Fees: 62
Land
Cross Street: Mountainview/Danby
Municipality District: Halton Hills
Fronting On: North
Parcel Number: 250502148
Parcel of Tied Land: Y
Pool: None
Sewer: Sewers
Lot Depth: 110.24 Feet
Lot Frontage: 22.77 Feet
Rooms
Room details for 125 Goldham Way, Halton Hills
| Type | Dimensions | Description |
|---|---|---|
| Dining Main | 11.00 x 11.00 | Large Window, Hardwood Floor |
| Kitchen Main | 9.40 x 7.00 | Ceramic Floor, Pot Lights |
| Breakfast Main | 10.00 x 10.00 | Ceramic Floor, W/O To Patio |
| Family Main | 15.00 x 11.00 | Hardwood Floor, Pot Lights |
| Bathroom Main | - | |
| Master 2nd | 13.40 x 11.80 | 4 Pc Ensuite, Soaker, Broadloom |
| 2nd Br 2nd | 10.00 x 10.00 | |
| 3rd Br 2nd | 12.80 x 8.20 | |
| Bathroom 2nd | - |
| XXXXXXXX | XXX XX, XXXX |
XXXX XXX XXXX |
$XXX,XXX |
| XXX XX, XXXX |
XXXXXX XXX XXXX |
$XXX,XXX | |
| XXXXXXXX | XXX XX, XXXX |
XXXXXXX XXX XXXX |
|
| XXX XX, XXXX |
XXXXXX XXX XXXX |
$XXX,XXX |
| XXXXXXXX XXXX | XXX XX, XXXX | $633,000 XXX XXXX |
| XXXXXXXX XXXXXX | XXX XX, XXXX | $634,900 XXX XXXX |
| XXXXXXXX XXXXXXX | XXX XX, XXXX | XXX XXXX |
| XXXXXXXX XXXXXX | XXX XX, XXXX | $659,900 XXX XXXX |

ÉÉC du Sacré-Coeur-Georgetown
Elementary: CatholicGeorge Kennedy Public School
Elementary: PublicSilver Creek Public School
Elementary: PublicEthel Gardiner Public School
Elementary: PublicSt Brigid School
Elementary: CatholicSt Catherine of Alexandria Elementary School
Elementary: CatholicJean Augustine Secondary School
Secondary: PublicGary Allan High School - Halton Hills
Secondary: PublicSt. Roch Catholic Secondary School
Secondary: CatholicChrist the King Catholic Secondary School
Secondary: CatholicGeorgetown District High School
Secondary: PublicSt Edmund Campion Secondary School
Secondary: Catholic

