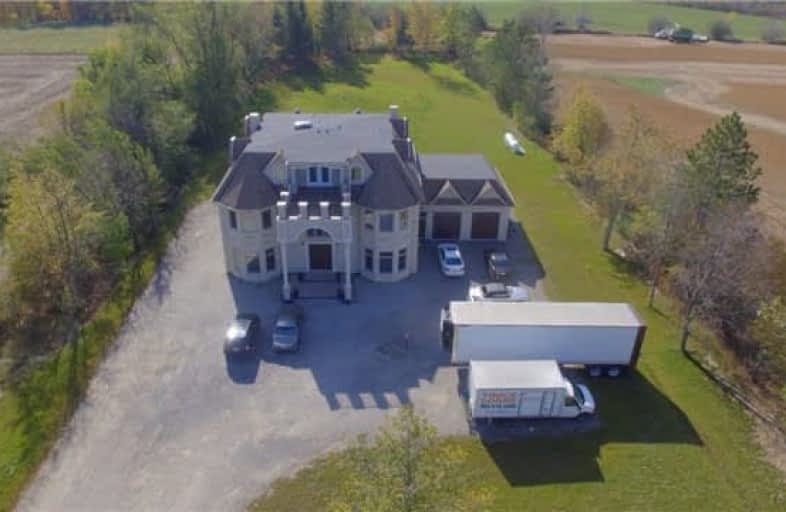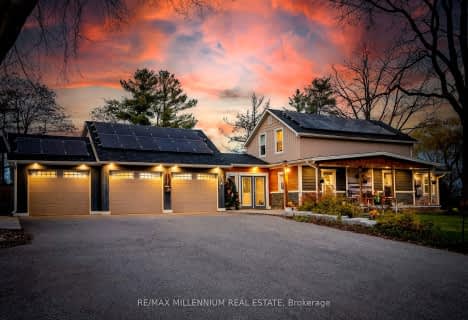Sold on Dec 05, 2017
Note: Property is not currently for sale or for rent.

-
Type: Detached
-
Style: 3-Storey
-
Size: 5000 sqft
-
Lot Size: 150 x 500 Feet
-
Age: New
-
Taxes: $1 per year
-
Days on Site: 43 Days
-
Added: Sep 07, 2019 (1 month on market)
-
Updated:
-
Last Checked: 2 months ago
-
MLS®#: W3963487
-
Listed By: Re/max realty specialists inc., brokerage
Absolutely Stunning Custom Built Home With Over 7000 Sq.Ft Of Living Space! No Expense Was Spared In This Home Which Includes: Hardwood Floors Thru Out, Crown Moulding, Pot Lights, Oak Stairs With Iron Wrought Railings, Granite Quartz Counters Thru Out, Custom Built Dreak Mitchen With Granite Counters, Backsplash, Built-Iin Stainless Steel Appliancs, Custom Island, High End Tiles Thru Out, High End Light Fixtures, Higend Taps An Showers, & List Goes On
Extras
This Home Sits On A Very Private 1.72 Acre Lot Surrounded By Farms And Green Belt And Close To Hiking And Credit River. Only Minutes Away From Brampton And Georgetown. This Home Also Includes An Entertainer Dream Loft. Do Not Miss This Gem
Property Details
Facts for 12822 Winston Churchill Boulevard, Halton Hills
Status
Days on Market: 43
Last Status: Sold
Sold Date: Dec 05, 2017
Closed Date: Jan 05, 2018
Expiry Date: Dec 31, 2018
Sold Price: $1,660,000
Unavailable Date: Dec 05, 2017
Input Date: Oct 23, 2017
Property
Status: Sale
Property Type: Detached
Style: 3-Storey
Size (sq ft): 5000
Age: New
Area: Halton Hills
Community: Rural Halton Hills
Availability Date: 30/60/Tba
Inside
Bedrooms: 4
Bathrooms: 5
Kitchens: 1
Rooms: 11
Den/Family Room: Yes
Air Conditioning: Central Air
Fireplace: Yes
Washrooms: 5
Building
Basement: None
Heat Type: Forced Air
Heat Source: Propane
Exterior: Stone
Exterior: Stucco/Plaster
Water Supply: Well
Special Designation: Unknown
Parking
Driveway: Private
Garage Spaces: 2
Garage Type: Attached
Covered Parking Spaces: 10
Total Parking Spaces: 12
Fees
Tax Year: 2017
Tax Legal Description: Pt Lt 25, Con 11 Esq , As In Ew19924 ; Halton Hill
Taxes: $1
Land
Cross Street: Winston Churchill/Ki
Municipality District: Halton Hills
Fronting On: West
Pool: None
Sewer: Septic
Lot Depth: 500 Feet
Lot Frontage: 150 Feet
Acres: .50-1.99
Rooms
Room details for 12822 Winston Churchill Boulevard, Halton Hills
| Type | Dimensions | Description |
|---|---|---|
| Living Main | - | Hardwood Floor, Combined W/Dining, Pot Lights |
| Dining Main | - | Hardwood Floor, Combined W/Living, Pot Lights |
| Kitchen Main | - | Ceramic Floor, Granite Counter, Stainless Steel Appl |
| Breakfast Main | - | Ceramic Floor, Combined W/Kitchen, W/O To Yard |
| Family Main | - | Hardwood Floor, Crown Moulding, Pot Lights |
| Den Main | - | Hardwood Floor, Crown Moulding, Pot Lights |
| Master 2nd | - | Hardwood Floor, 5 Pc Ensuite, W/I Closet |
| 2nd Br 2nd | - | Hardwood Floor, 4 Pc Ensuite, W/I Closet |
| 3rd Br 2nd | - | Hardwood Floor, 4 Pc Ensuite, W/I Closet |
| 4th Br 2nd | - | Hardwood Floor, Window, W/I Closet |
| Loft 3rd | - | Hardwood Floor, 3 Pc Bath, Pot Lights |
| XXXXXXXX | XXX XX, XXXX |
XXXX XXX XXXX |
$X,XXX,XXX |
| XXX XX, XXXX |
XXXXXX XXX XXXX |
$X,XXX,XXX | |
| XXXXXXXX | XXX XX, XXXX |
XXXXXXX XXX XXXX |
|
| XXX XX, XXXX |
XXXXXX XXX XXXX |
$X,XXX,XXX | |
| XXXXXXXX | XXX XX, XXXX |
XXXXXXX XXX XXXX |
|
| XXX XX, XXXX |
XXXXXX XXX XXXX |
$X,XXX,XXX |
| XXXXXXXX XXXX | XXX XX, XXXX | $1,660,000 XXX XXXX |
| XXXXXXXX XXXXXX | XXX XX, XXXX | $1,999,000 XXX XXXX |
| XXXXXXXX XXXXXXX | XXX XX, XXXX | XXX XXXX |
| XXXXXXXX XXXXXX | XXX XX, XXXX | $2,150,000 XXX XXXX |
| XXXXXXXX XXXXXXX | XXX XX, XXXX | XXX XXXX |
| XXXXXXXX XXXXXX | XXX XX, XXXX | $2,399,900 XXX XXXX |

Credit View Public School
Elementary: PublicJoseph Gibbons Public School
Elementary: PublicGlen Williams Public School
Elementary: PublicPark Public School
Elementary: PublicHoly Cross Catholic School
Elementary: CatholicAlloa Public School
Elementary: PublicGary Allan High School - Halton Hills
Secondary: PublicParkholme School
Secondary: PublicChrist the King Catholic Secondary School
Secondary: CatholicFletcher's Meadow Secondary School
Secondary: PublicGeorgetown District High School
Secondary: PublicSt Edmund Campion Secondary School
Secondary: Catholic- 3 bath
- 4 bed
- 2000 sqft
14201 Winston Churchill Boulevard, Caledon, Ontario • L7C 1S6 • Rural Caledon
- 3 bath
- 5 bed
115 King Street, Caledon, Ontario • L7C 1P2 • Rural Caledon




