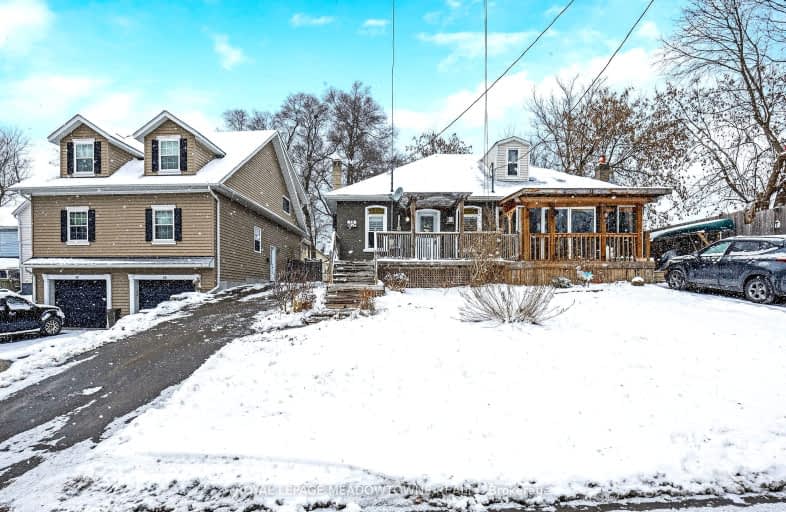Sold on Jun 15, 2020
Note: Property is not currently for sale or for rent.

-
Type: Semi-Detached
-
Style: Bungalow
-
Lot Size: 36.13 x 137.92
-
Age: No Data
-
Taxes: $2,305 per year
-
Days on Site: 8 Days
-
Added: Dec 19, 2024 (1 week on market)
-
Updated:
-
Last Checked: 3 months ago
-
MLS®#: W11224985
-
Listed By: Coldwell banker neumann real estate brokerage
Wonderful starter home-walk to the Lake! You will love this spacey 2 bedroom semi detached home, with an open concept main floor, which makes its 730 square feet feel larger than what it is! And when you want more space, step outside from your back mudroom to a fenced and private patio and back yard-just a really appealing and very livable outdoor space! Parking in the driveway for 4 vehicles. Want to use the Go Train? Its a 15 minute walk or a 3 minute drive. Walk to Fairy Lake! The house-the roof was replaced including water and ice sheild in 2012. The bathroom was new in 2019, all new kitchen in 2011, new soffits, facsia and eaves in 2017, front deck and Pergola were new in 2012.
Property Details
Facts for 13 CHURCH Street West, Halton Hills
Status
Days on Market: 8
Last Status: Sold
Sold Date: Jun 15, 2020
Closed Date: Aug 28, 2020
Expiry Date: Sep 29, 2020
Sold Price: $412,105
Unavailable Date: Jun 15, 2020
Input Date: Jun 08, 2020
Prior LSC: Sold
Property
Status: Sale
Property Type: Semi-Detached
Style: Bungalow
Area: Halton Hills
Community: Acton
Availability Date: 30-59Days
Assessment Amount: $296,000
Assessment Year: 2019
Inside
Bedrooms: 2
Bathrooms: 1
Kitchens: 1
Rooms: 7
Air Conditioning: None
Fireplace: Yes
Laundry: Ensuite
Washrooms: 1
Building
Basement: Crawl Space
Basement 2: Unfinished
Heat Type: Forced Air
Heat Source: Gas
Exterior: Brick
Elevator: N
UFFI: No
Green Verification Status: N
Water Supply: Municipal
Special Designation: Unknown
Retirement: N
Parking
Driveway: Other
Garage Type: None
Covered Parking Spaces: 4
Total Parking Spaces: 4
Fees
Tax Year: 2020
Tax Legal Description: Pt Lt 1 & 2 BLK C, PL 82, PART 1 & 2 , 20R745, ALSO SHOWN ON PL
Taxes: $2,305
Highlights
Feature: Fenced Yard
Land
Cross Street: Main Street (Highway
Municipality District: Halton Hills
Parcel Number: 249930022
Pool: None
Sewer: Sewers
Lot Depth: 137.92
Lot Frontage: 36.13
Lot Irregularities: 36.24X137.92X22.94X13
Acres: < .50
Zoning: Res
Rooms
Room details for 13 CHURCH Street West, Halton Hills
| Type | Dimensions | Description |
|---|---|---|
| Living Main | 3.20 x 4.08 | Fireplace |
| Kitchen Main | 3.32 x 4.59 | |
| Br Main | 2.41 x 3.02 | |
| Prim Bdrm Main | 2.64 x 3.75 | W/I Closet |
| Laundry Main | 1.21 x 1.52 | |
| Bathroom Main | - | |
| Mudroom Main | 1.52 x 1.82 |
| XXXXXXXX | XXX XX, XXXX |
XXXX XXX XXXX |
$XXX,XXX |
| XXX XX, XXXX |
XXXXXX XXX XXXX |
$XXX,XXX | |
| XXXXXXXX | XXX XX, XXXX |
XXXX XXX XXXX |
$XXX,XXX |
| XXX XX, XXXX |
XXXXXX XXX XXXX |
$XXX,XXX |
| XXXXXXXX XXXX | XXX XX, XXXX | $412,105 XXX XXXX |
| XXXXXXXX XXXXXX | XXX XX, XXXX | $399,900 XXX XXXX |
| XXXXXXXX XXXX | XXX XX, XXXX | $473,000 XXX XXXX |
| XXXXXXXX XXXXXX | XXX XX, XXXX | $499,000 XXX XXXX |

Limehouse Public School
Elementary: PublicEcole Harris Mill Public School
Elementary: PublicRobert Little Public School
Elementary: PublicBrookville Public School
Elementary: PublicSt Joseph's School
Elementary: CatholicMcKenzie-Smith Bennett
Elementary: PublicDay School -Wellington Centre For ContEd
Secondary: PublicGary Allan High School - Halton Hills
Secondary: PublicActon District High School
Secondary: PublicErin District High School
Secondary: PublicChrist the King Catholic Secondary School
Secondary: CatholicGeorgetown District High School
Secondary: Public- 1 bath
- 3 bed
- 1100 sqft
24 Campbell Court, Halton Hills, Ontario • L7J 2V1 • 1045 - AC Acton

