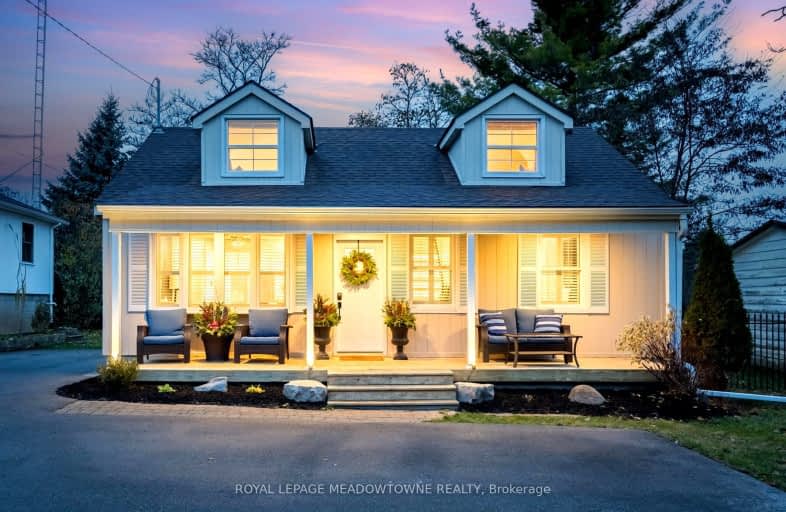Car-Dependent
- Almost all errands require a car.
Somewhat Bikeable
- Most errands require a car.

Joseph Gibbons Public School
Elementary: PublicLimehouse Public School
Elementary: PublicGlen Williams Public School
Elementary: PublicPark Public School
Elementary: PublicStewarttown Middle School
Elementary: PublicHoly Cross Catholic School
Elementary: CatholicJean Augustine Secondary School
Secondary: PublicGary Allan High School - Halton Hills
Secondary: PublicActon District High School
Secondary: PublicChrist the King Catholic Secondary School
Secondary: CatholicGeorgetown District High School
Secondary: PublicSt Edmund Campion Secondary School
Secondary: Catholic-
Andrew Mccandles
500 Elbern Markell Dr, Brampton ON L6X 5L3 10.65km -
Major William Sharpe Park
Brampton ON 13.19km -
Tobias Mason Park
3200 Cactus Gate, Mississauga ON L5N 8L6 15.7km
-
Scotiabank
9950 Chinguacousy Rd, Brampton ON L6X 0H6 12.25km -
BMO Bank of Montreal
10088 McLaughlin Rd, Brampton ON L7A 2X6 13.31km -
CoinFlip Bitcoin ATM
8473 Regional Rd 25, Milton ON L9T 9C2 14.4km





