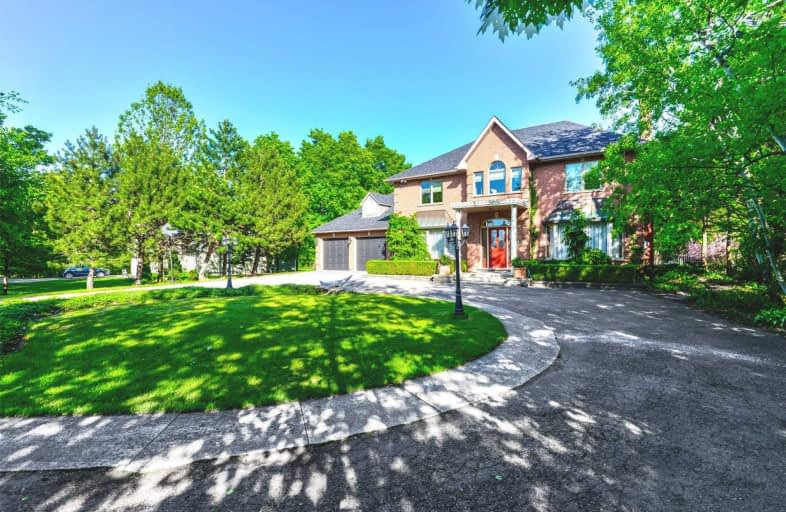Sold on Aug 01, 2019
Note: Property is not currently for sale or for rent.

-
Type: Detached
-
Style: 2-Storey
-
Lot Size: 100 x 403.41 Feet
-
Age: 16-30 years
-
Taxes: $7,415 per year
-
Days on Site: 28 Days
-
Added: Sep 07, 2019 (4 weeks on market)
-
Updated:
-
Last Checked: 3 months ago
-
MLS®#: W4507317
-
Listed By: Ipro realty ltd., brokerage
Beautiful Home On 100'X400' Lot. Salt Water Pool. Great Kitchen With High-End S/S Appliances, Granite, Custom Cabinetry And W/O To 3 Season Sun Room. Family Rm O/Looks Backyard. 3 Fireplaces, Hardwood Floors, Large Windows. Main Floor Office. Formal L/R With Fireplace, D/R With French Doors And Bay Window. Beautiful Circular Staircase. Master Renovated, 4Pc Bath, Juliette Balcony. Lovely 2nd Bath. Finished Basement W/ Fireplace, Bar & Pool Table.
Extras
Professionally Landscaped, Huge Pergola And Interlock. Solar Heated Pool, Brick Pool Shed. 4 Car Tandem Garage With Attic. Internet Owned Tower. Minutes To Town, Walking Trails, And Shops Hwt Rental, Water Softener Owned, Uv System & Alarm
Property Details
Facts for 13238 22nd Sideroad, Halton Hills
Status
Days on Market: 28
Last Status: Sold
Sold Date: Aug 01, 2019
Closed Date: Oct 31, 2019
Expiry Date: Oct 28, 2019
Sold Price: $1,215,000
Unavailable Date: Aug 01, 2019
Input Date: Jul 04, 2019
Property
Status: Sale
Property Type: Detached
Style: 2-Storey
Age: 16-30
Area: Halton Hills
Community: Georgetown
Availability Date: Flexible
Inside
Bedrooms: 4
Bathrooms: 3
Kitchens: 1
Rooms: 9
Den/Family Room: Yes
Air Conditioning: Central Air
Fireplace: Yes
Laundry Level: Main
Central Vacuum: Y
Washrooms: 3
Building
Basement: Finished
Heat Type: Forced Air
Heat Source: Gas
Exterior: Brick
Water Supply: Well
Special Designation: Unknown
Parking
Driveway: Circular
Garage Spaces: 4
Garage Type: Attached
Covered Parking Spaces: 6
Total Parking Spaces: 10
Fees
Tax Year: 2018
Tax Legal Description: Pt Lt 22, Con 8 Esq. Part 420R8751 Town Of*
Taxes: $7,415
Highlights
Feature: Fenced Yard
Feature: Grnbelt/Conserv
Feature: Ravine
Feature: River/Stream
Feature: School Bus Route
Land
Cross Street: Hwy 7 And 22nd Sdrd
Municipality District: Halton Hills
Fronting On: South
Pool: Inground
Sewer: Septic
Lot Depth: 403.41 Feet
Lot Frontage: 100 Feet
Acres: .50-1.99
Additional Media
- Virtual Tour: https://unbranded.mediatours.ca/property/13238-22-side-road-halton-hills/
Rooms
Room details for 13238 22nd Sideroad, Halton Hills
| Type | Dimensions | Description |
|---|---|---|
| Dining Main | 4.72 x 4.90 | Bay Window, Broadloom, French Doors |
| Living Main | 4.27 x 4.47 | Bay Window, French Doors, Fireplace |
| Kitchen Main | 3.25 x 3.70 | Stainless Steel Appl, Granite Counter, Pot Lights |
| Family Main | 4.72 x 5.35 | Hardwood Floor, Fireplace, W/O To Sunroom |
| Office Main | 3.14 x 4.20 | Hardwood Floor, Bay Window |
| Master 2nd | 4.30 x 7.33 | 4 Pc Bath, W/I Closet, Juliette Balcony |
| 2nd Br 2nd | 4.20 x 4.30 | Large Window, Closet |
| 3rd Br 2nd | 3.74 x 4.32 | Hardwood Floor, Double Closet, Large Window |
| 4th Br 2nd | 3.00 x 3.72 | Large Window, Closet |
| Rec Lower | - | Finished, Fireplace, Cedar Closet |
| XXXXXXXX | XXX XX, XXXX |
XXXX XXX XXXX |
$X,XXX,XXX |
| XXX XX, XXXX |
XXXXXX XXX XXXX |
$X,XXX,XXX | |
| XXXXXXXX | XXX XX, XXXX |
XXXXXXX XXX XXXX |
|
| XXX XX, XXXX |
XXXXXX XXX XXXX |
$X,XXX,XXX |
| XXXXXXXX XXXX | XXX XX, XXXX | $1,215,000 XXX XXXX |
| XXXXXXXX XXXXXX | XXX XX, XXXX | $1,299,000 XXX XXXX |
| XXXXXXXX XXXXXXX | XXX XX, XXXX | XXX XXXX |
| XXXXXXXX XXXXXX | XXX XX, XXXX | $1,325,000 XXX XXXX |

Belfountain Public School
Elementary: PublicLimehouse Public School
Elementary: PublicRobert Little Public School
Elementary: PublicErin Public School
Elementary: PublicBrisbane Public School
Elementary: PublicMcKenzie-Smith Bennett
Elementary: PublicGary Allan High School - Halton Hills
Secondary: PublicActon District High School
Secondary: PublicErin District High School
Secondary: PublicChrist the King Catholic Secondary School
Secondary: CatholicGeorgetown District High School
Secondary: PublicSt Edmund Campion Secondary School
Secondary: Catholic

