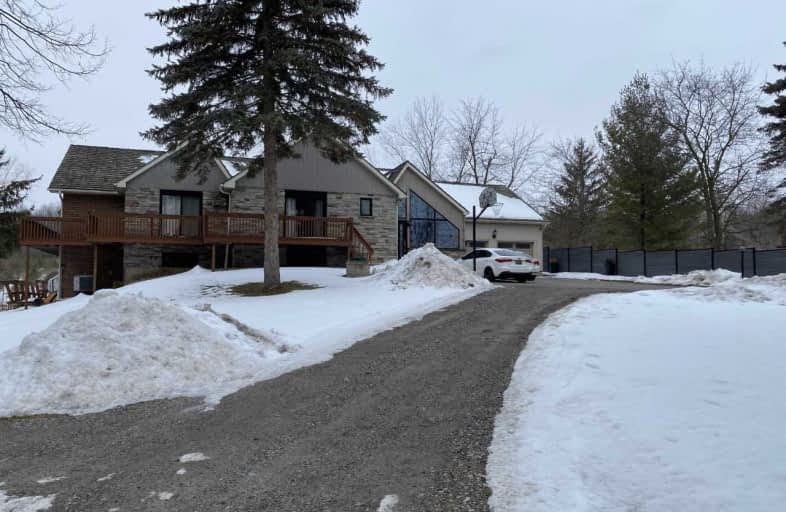Sold on Mar 10, 2020
Note: Property is not currently for sale or for rent.

-
Type: Detached
-
Style: Sidesplit 3
-
Size: 2500 sqft
-
Lot Size: 125 x 291 Feet
-
Age: No Data
-
Taxes: $4,800 per year
-
Days on Site: 3 Days
-
Added: Mar 06, 2020 (3 days on market)
-
Updated:
-
Last Checked: 3 months ago
-
MLS®#: W4712395
-
Listed By: Re/max real estate centre inc., brokerage
This Home Is A Must See! Located Between Glen Williams & Terra Cotta, On A Pretty Private Treed 125X291 Ft Lot. This Large Side Split Home Features: 5+1 Bdrm, 4 Bath, & Upper Level Office With Stunning Views. Main Floor Living/Dining Space Is Perfect For All Those Family Gatherings. This Home Features A Ton Of Built In Cabinets (Upstairs And Downstairs), Shop Area Attached To Garage Space, & W/O Basement. Recent Renovations Include: Bathrooms, Laundry Room
Extras
Light Fixtures, Trim, Paint, Laminate Flooring, Flagstone Patio, Windows & Doors (Most) Pot Lights, Ceramic Tile In Foyer. This Home Also Offers Lots Of Storage Space Including Attic Space Above The Garage. Incl: S/S Kitchen Appliances, Tv
Property Details
Facts for 13346 10 Line, Halton Hills
Status
Days on Market: 3
Last Status: Sold
Sold Date: Mar 10, 2020
Closed Date: Jul 15, 2020
Expiry Date: Jun 30, 2020
Sold Price: $1,186,000
Unavailable Date: Mar 10, 2020
Input Date: Mar 06, 2020
Prior LSC: Listing with no contract changes
Property
Status: Sale
Property Type: Detached
Style: Sidesplit 3
Size (sq ft): 2500
Area: Halton Hills
Community: Rural Halton Hills
Availability Date: 90-120
Inside
Bedrooms: 5
Bedrooms Plus: 1
Bathrooms: 4
Kitchens: 1
Rooms: 10
Den/Family Room: Yes
Air Conditioning: Central Air
Fireplace: Yes
Laundry Level: Lower
Central Vacuum: Y
Washrooms: 4
Building
Basement: Crawl Space
Basement 2: Fin W/O
Heat Type: Forced Air
Heat Source: Other
Exterior: Stone
Exterior: Vinyl Siding
Water Supply Type: Dug Well
Water Supply: Well
Special Designation: Unknown
Other Structures: Workshop
Parking
Driveway: Circular
Garage Spaces: 2
Garage Type: Attached
Covered Parking Spaces: 15
Total Parking Spaces: 17
Fees
Tax Year: 2019
Tax Legal Description: Pt Lt 27, Con 10 Esq , As In 608161 ; Halton Hills
Taxes: $4,800
Land
Cross Street: 10th Line & Clayhill
Municipality District: Halton Hills
Fronting On: West
Pool: None
Sewer: Septic
Lot Depth: 291 Feet
Lot Frontage: 125 Feet
Additional Media
- Virtual Tour: https://tours.canadapropertytours.ca/1459510?idx=1
Rooms
Room details for 13346 10 Line, Halton Hills
| Type | Dimensions | Description |
|---|---|---|
| Kitchen Main | 4.45 x 4.11 | Stainless Steel Appl, Access To Garage, Hardwood Floor |
| Breakfast Main | 2.74 x 2.47 | Hardwood Floor, Vaulted Ceiling, Window |
| Dining Main | 6.25 x 4.08 | Combined W/Living, Vaulted Ceiling, Stone Fireplace |
| Master Upper | 4.88 x 3.60 | 3 Pc Bath, W/I Closet, Heated Floor |
| 2nd Br Upper | 4.08 x 4.02 | His/Hers Closets, Vaulted Ceiling, Broadloom |
| 3rd Br Upper | 3.38 x 4.39 | Sliding Doors, Window, Broadloom |
| 4th Br Upper | 3.38 x 3.05 | Sliding Doors, Double Closet, Broadloom |
| 5th Br Upper | 3.66 x 3.05 | Sliding Doors, Double Closet, Broadloom |
| Office Upper | 4.11 x 2.29 | Hardwood Floor, Pot Lights, Curved Stairs |
| Exercise Lower | 4.30 x 3.29 | Laminate, Pot Lights, Window |
| Rec Lower | 4.72 x 9.14 | Window, Pot Lights, Laminate |
| Rec Lower | 6.89 x 8.41 | Laminate, W/O To Patio, Above Grade Window |
| XXXXXXXX | XXX XX, XXXX |
XXXX XXX XXXX |
$X,XXX,XXX |
| XXX XX, XXXX |
XXXXXX XXX XXXX |
$X,XXX,XXX | |
| XXXXXXXX | XXX XX, XXXX |
XXXXXXX XXX XXXX |
|
| XXX XX, XXXX |
XXXXXX XXX XXXX |
$X,XXX,XXX | |
| XXXXXXXX | XXX XX, XXXX |
XXXXXXXX XXX XXXX |
|
| XXX XX, XXXX |
XXXXXX XXX XXXX |
$X,XXX,XXX | |
| XXXXXXXX | XXX XX, XXXX |
XXXXXXX XXX XXXX |
|
| XXX XX, XXXX |
XXXXXX XXX XXXX |
$X,XXX,XXX |
| XXXXXXXX XXXX | XXX XX, XXXX | $1,186,000 XXX XXXX |
| XXXXXXXX XXXXXX | XXX XX, XXXX | $1,170,000 XXX XXXX |
| XXXXXXXX XXXXXXX | XXX XX, XXXX | XXX XXXX |
| XXXXXXXX XXXXXX | XXX XX, XXXX | $1,200,000 XXX XXXX |
| XXXXXXXX XXXXXXXX | XXX XX, XXXX | XXX XXXX |
| XXXXXXXX XXXXXX | XXX XX, XXXX | $1,200,000 XXX XXXX |
| XXXXXXXX XXXXXXX | XXX XX, XXXX | XXX XXXX |
| XXXXXXXX XXXXXX | XXX XX, XXXX | $1,250,000 XXX XXXX |

Credit View Public School
Elementary: PublicJoseph Gibbons Public School
Elementary: PublicLimehouse Public School
Elementary: PublicGlen Williams Public School
Elementary: PublicPark Public School
Elementary: PublicHoly Cross Catholic School
Elementary: CatholicGary Allan High School - Halton Hills
Secondary: PublicParkholme School
Secondary: PublicActon District High School
Secondary: PublicChrist the King Catholic Secondary School
Secondary: CatholicGeorgetown District High School
Secondary: PublicSt Edmund Campion Secondary School
Secondary: Catholic- 3 bath
- 5 bed
- 2500 sqft
14576 Winston Churchill Boulevard, Halton Hills, Ontario • L7G 0N9 • Georgetown



