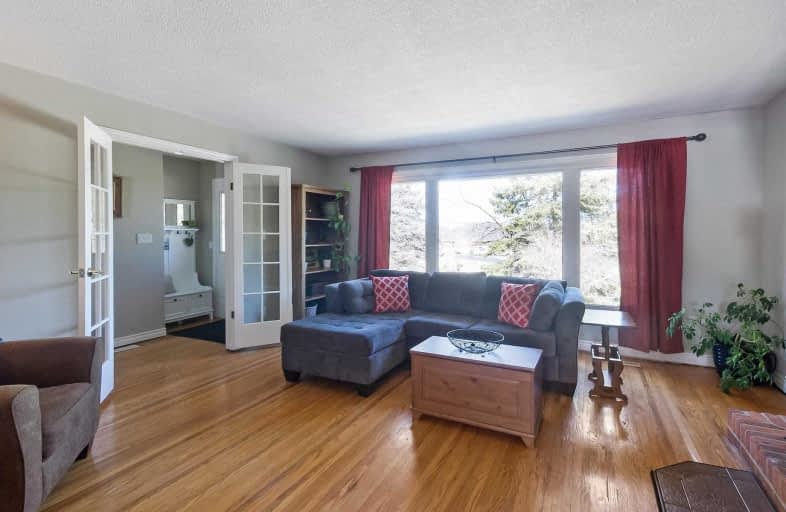
Joseph Gibbons Public School
Elementary: Public
6.67 km
Limehouse Public School
Elementary: Public
3.49 km
Park Public School
Elementary: Public
7.26 km
Robert Little Public School
Elementary: Public
2.55 km
St Joseph's School
Elementary: Catholic
3.39 km
McKenzie-Smith Bennett
Elementary: Public
1.49 km
Jean Augustine Secondary School
Secondary: Public
15.77 km
Gary Allan High School - Halton Hills
Secondary: Public
8.28 km
Acton District High School
Secondary: Public
1.21 km
Erin District High School
Secondary: Public
14.90 km
Christ the King Catholic Secondary School
Secondary: Catholic
8.95 km
Georgetown District High School
Secondary: Public
8.01 km




