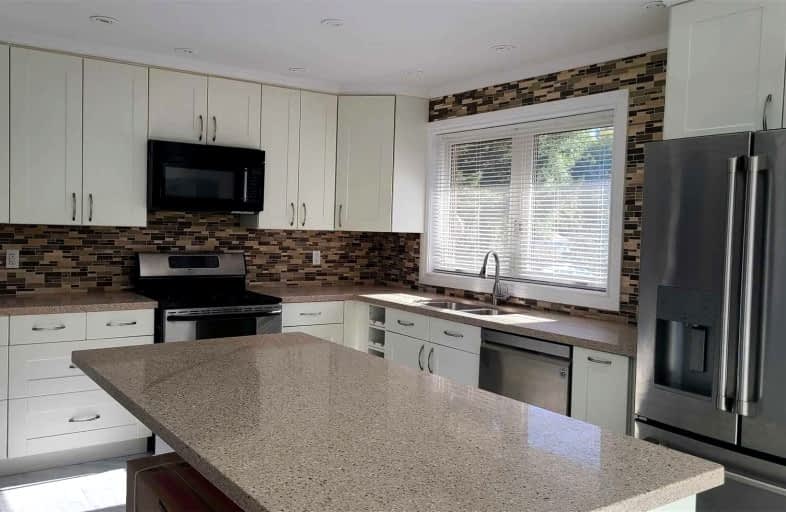Removed on Oct 19, 2022
Note: Property is not currently for sale or for rent.

-
Type: Detached
-
Style: Bungalow
-
Lease Term: 1 Year
-
Possession: No Data
-
All Inclusive: N
-
Lot Size: 125 x 496.65 Feet
-
Age: No Data
-
Days on Site: 11 Days
-
Added: Oct 08, 2022 (1 week on market)
-
Updated:
-
Last Checked: 3 months ago
-
MLS®#: W5789424
-
Listed By: Homelife/miracle realty ltd, brokerage
Beautiful 3 +1 Bedroom Bungalow On A Huge Private Lot (125 X 496) Backing To Trees. Great View From Deck. Ample Parking For Big Parties. Large Windows. Large Re-Creational Area. Freshly Renovated And Painted. Good Size Rooms With Large Windows And Closets. New Curtains. New Laundry Machines. Main Floor & One Portion Of Basement For Lease. Second Portion Of Basement With Separate Entrance And Separate Laundry Already Leased
Extras
One Year Lease Minimum. Longer Lease Preferred. All Elf's, Appliances, Laundry Machines Furnace, Ac
Property Details
Facts for 13556 Fourth Line, Halton Hills
Status
Days on Market: 11
Last Status: Terminated
Sold Date: Jun 25, 2025
Closed Date: Nov 30, -0001
Expiry Date: Dec 08, 2022
Unavailable Date: Oct 19, 2022
Input Date: Oct 08, 2022
Prior LSC: Listing with no contract changes
Property
Status: Lease
Property Type: Detached
Style: Bungalow
Area: Halton Hills
Community: Acton
Inside
Bedrooms: 3
Bedrooms Plus: 1
Bathrooms: 3
Kitchens: 1
Rooms: 6
Den/Family Room: No
Air Conditioning: Central Air
Fireplace: Yes
Laundry: Ensuite
Washrooms: 3
Utilities
Utilities Included: N
Electricity: Available
Gas: Available
Cable: Available
Building
Basement: Finished
Basement 2: Sep Entrance
Heat Type: Forced Air
Heat Source: Gas
Exterior: Brick
Private Entrance: Y
Water Supply: Well
Special Designation: Unknown
Parking
Driveway: Private
Parking Included: Yes
Garage Spaces: 2
Garage Type: Detached
Covered Parking Spaces: 14
Total Parking Spaces: 16
Fees
Cable Included: No
Central A/C Included: No
Common Elements Included: No
Heating Included: No
Hydro Included: No
Water Included: No
Highlights
Feature: Ravine
Land
Cross Street: Highway 7 & Fourth L
Municipality District: Halton Hills
Fronting On: West
Pool: None
Sewer: Septic
Lot Depth: 496.65 Feet
Lot Frontage: 125 Feet
Waterfront: None
Payment Frequency: Monthly
Rooms
Room details for 13556 Fourth Line, Halton Hills
| Type | Dimensions | Description |
|---|---|---|
| Living Main | - | Hardwood Floor |
| Kitchen Main | - | Eat-In Kitchen, W/O To Deck, Combined W/Dining |
| Prim Bdrm Main | - | Hardwood Floor |
| 2nd Br Main | - | Hardwood Floor |
| 3rd Br Main | - | Hardwood Floor |
| 4th Br Bsmt | - | Hardwood Floor |
| Rec Bsmt | - | |
| Laundry Main | - |
| XXXXXXXX | XXX XX, XXXX |
XXXXXXX XXX XXXX |
|
| XXX XX, XXXX |
XXXXXX XXX XXXX |
$X,XXX | |
| XXXXXXXX | XXX XX, XXXX |
XXXX XXX XXXX |
$X,XXX,XXX |
| XXX XX, XXXX |
XXXXXX XXX XXXX |
$X,XXX,XXX | |
| XXXXXXXX | XXX XX, XXXX |
XXXXXXX XXX XXXX |
|
| XXX XX, XXXX |
XXXXXX XXX XXXX |
$XXX,XXX |
| XXXXXXXX XXXXXXX | XXX XX, XXXX | XXX XXXX |
| XXXXXXXX XXXXXX | XXX XX, XXXX | $3,500 XXX XXXX |
| XXXXXXXX XXXX | XXX XX, XXXX | $1,494,000 XXX XXXX |
| XXXXXXXX XXXXXX | XXX XX, XXXX | $1,199,999 XXX XXXX |
| XXXXXXXX XXXXXXX | XXX XX, XXXX | XXX XXXX |
| XXXXXXXX XXXXXX | XXX XX, XXXX | $599,000 XXX XXXX |

Joseph Gibbons Public School
Elementary: PublicLimehouse Public School
Elementary: PublicPark Public School
Elementary: PublicRobert Little Public School
Elementary: PublicSt Joseph's School
Elementary: CatholicMcKenzie-Smith Bennett
Elementary: PublicJean Augustine Secondary School
Secondary: PublicGary Allan High School - Halton Hills
Secondary: PublicActon District High School
Secondary: PublicErin District High School
Secondary: PublicChrist the King Catholic Secondary School
Secondary: CatholicGeorgetown District High School
Secondary: Public- 1 bath
- 3 bed
134 Longfield Road, Halton Hills, Ontario • L7J 2K4 • 1045 - AC Acton



